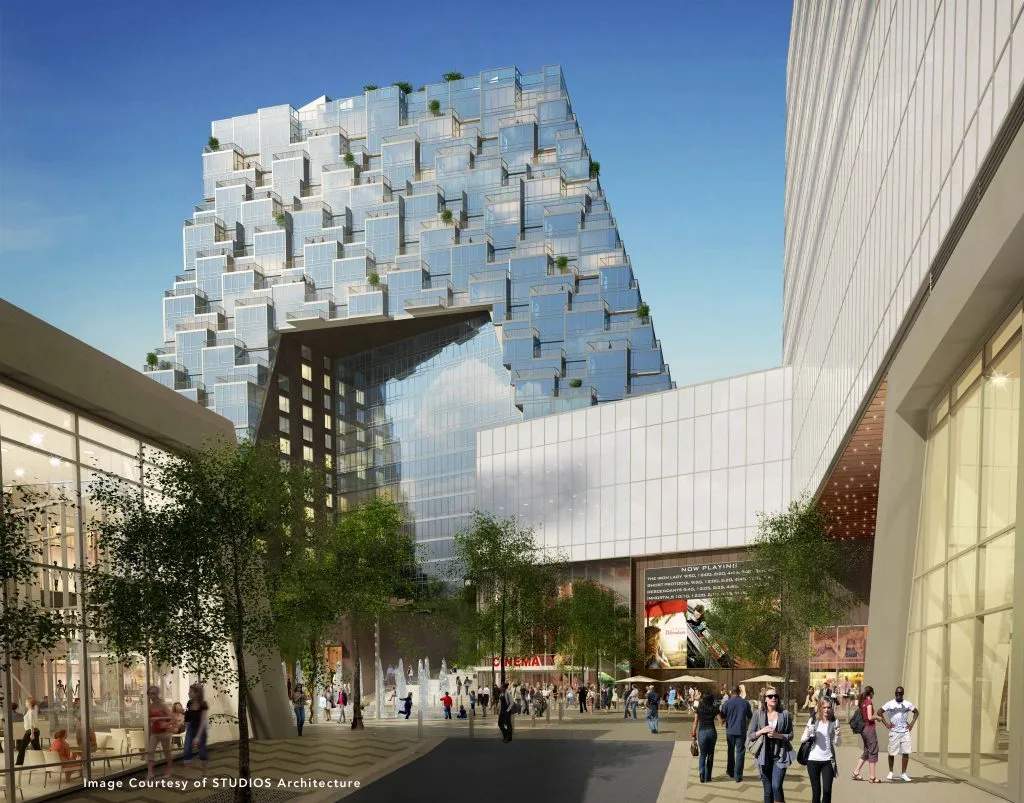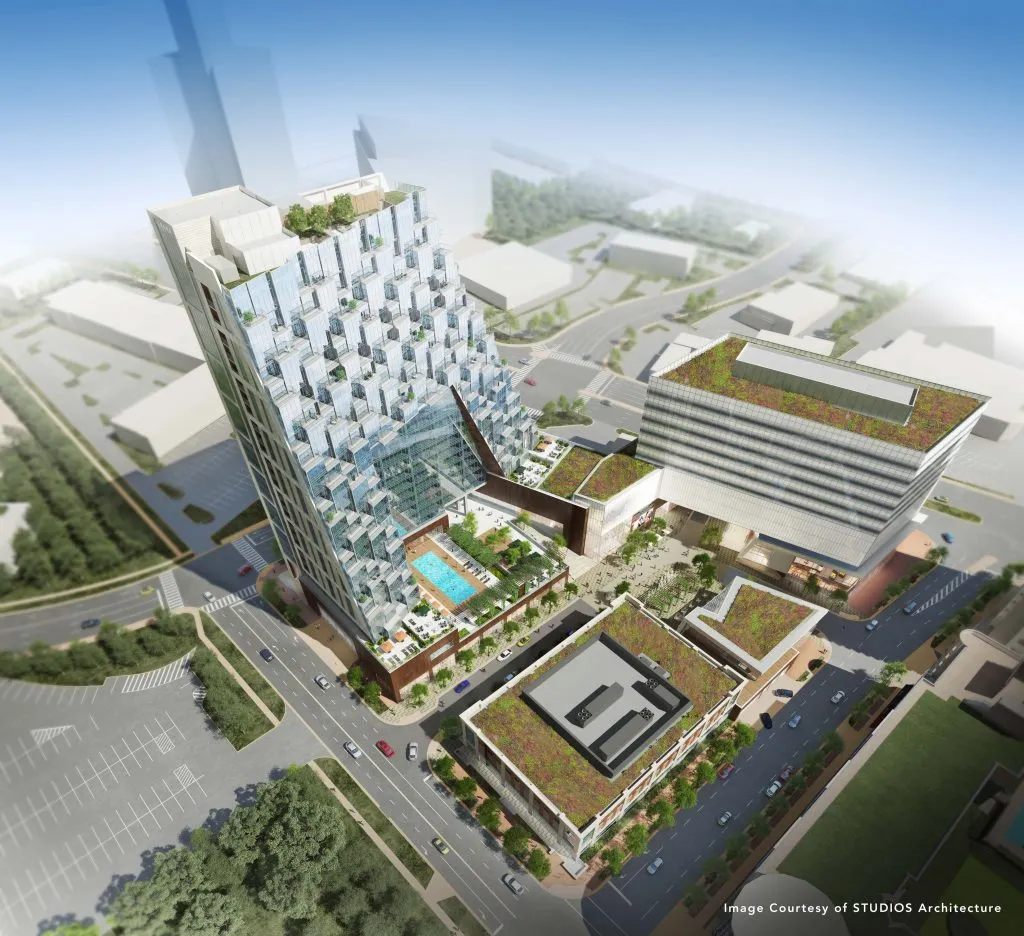In March 2010, the Montgomery County Council of Bethesda passed a new master plan for the area, allowing for increased density and setting the stage for new development. This new typology – the urbanization of suburban sites – is a fascinating challenge when codes have not caught up with the insightful vision of planning agencies. With STUDIOS Architecture as lead, David Rubin, while partner at Olin, established a vision for both public and private areas within the project site, as well as a strategic stormwater management system that marries suburban code with an urban and urbane vision.
North Bethesda Market II, combines a 26-story, 300-foot-tall residential tower with an office building, a theater, restaurant, retail space, as well as a public plaza, on a 4.4-acre site. Through a mix of uses, greater density, and proximity to public transportation, the design strives to bring a sense of place to the suburban site.
Planned to be a new landmark for North Bethesda, the unique architecture embraces the project’s open spaces including a multi-functional plaza, tree-lined promenades, and an interactive fountain. LAND COLLECTIVE continues to assist STUDIOS in the realization of the design vision for the public realm throughout the project.

