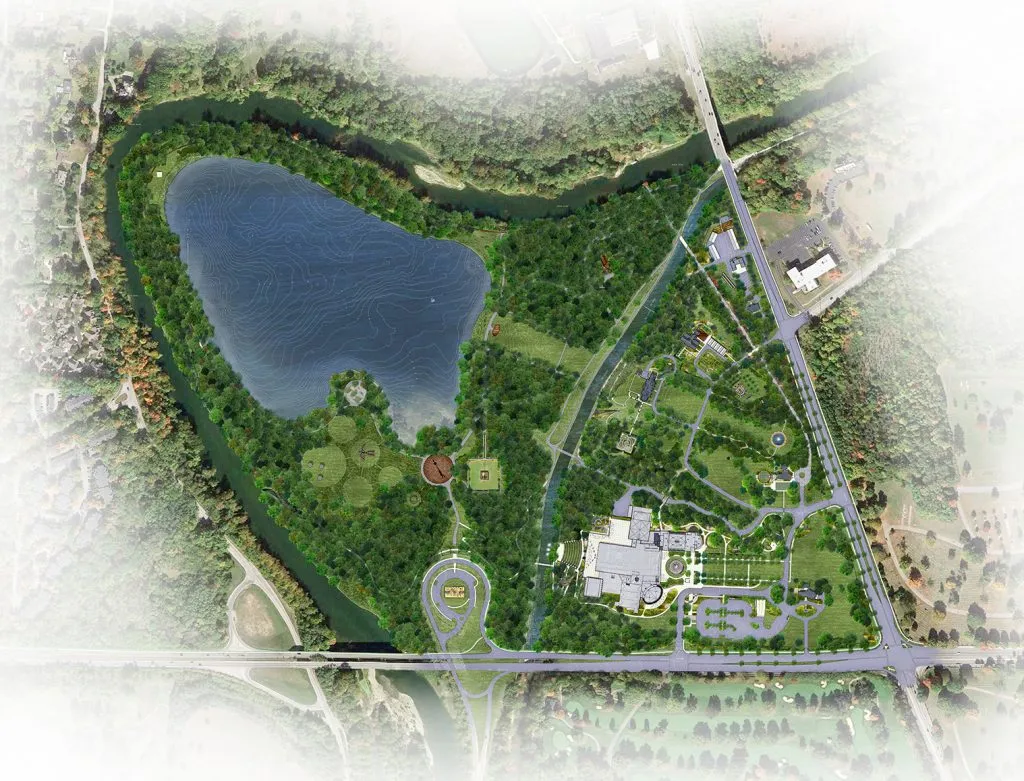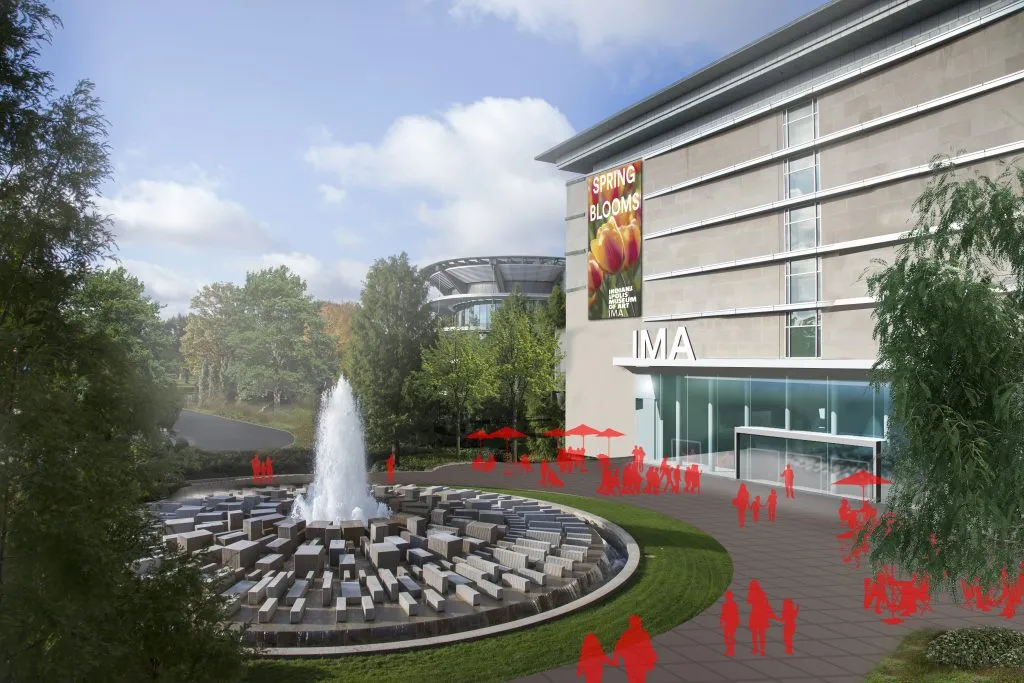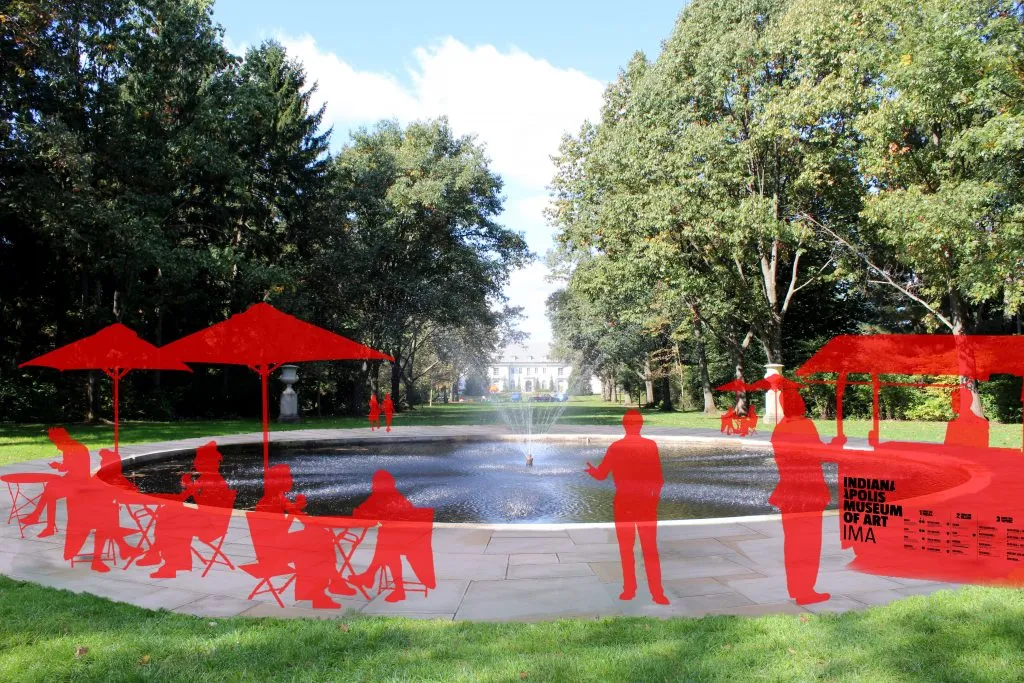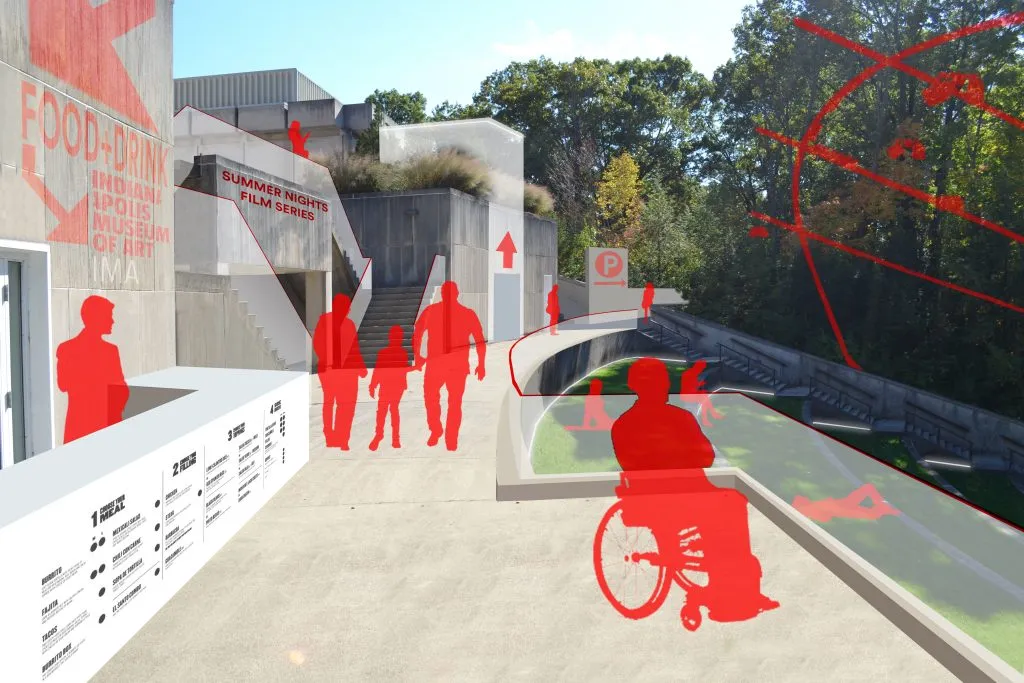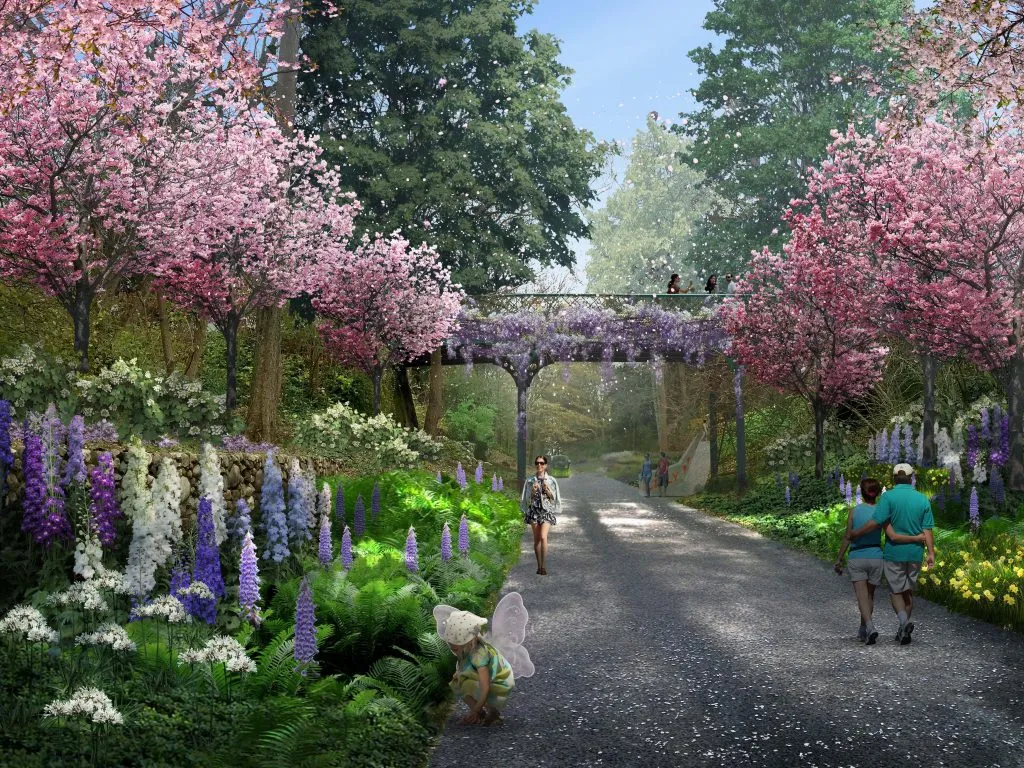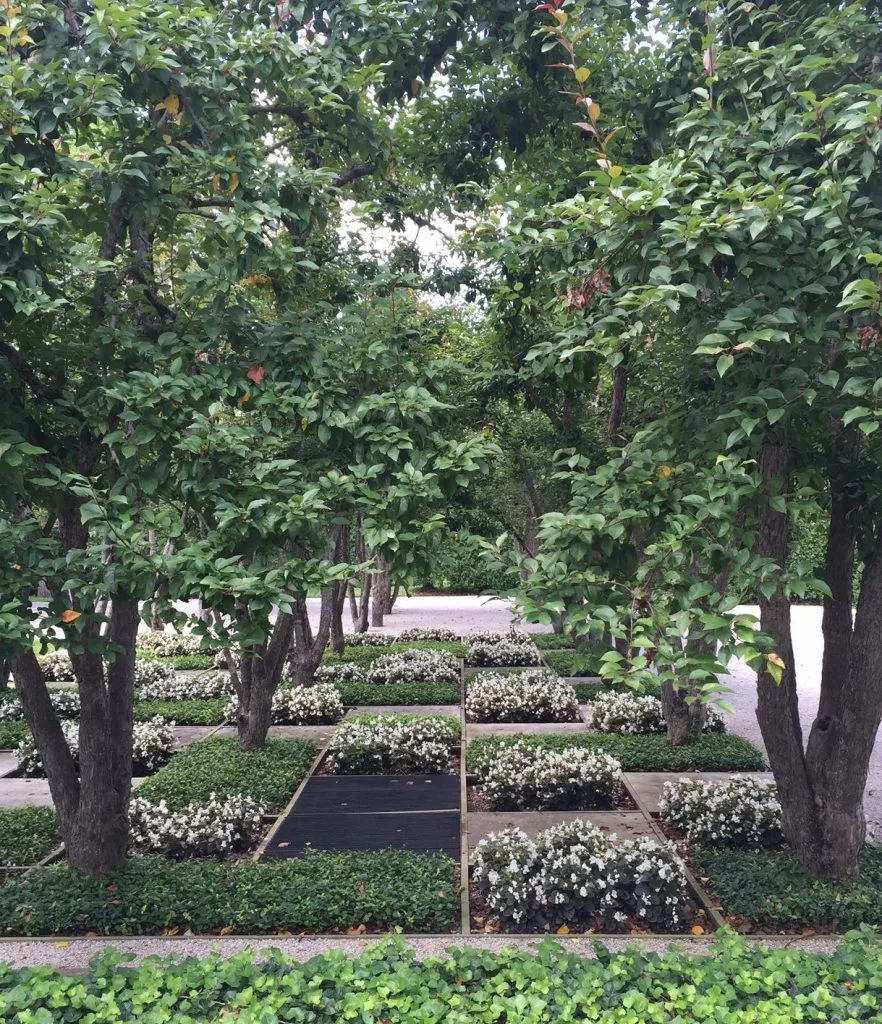DAVID RUBIN Land Collective led a master plan for the significant institution of Newfields, formerly known as the Indianapolis Museum of Art. The plan addressed a constellation of assets across 300+ acres, which includes the historic Olmsted Brothers’ design of Oldfields, the main campus, the 100 Acres: The Virginia B. Fairbanks Art & Nature Park, the iconic Miller House by Saarinen, Westerley House, and multiple properties on the National Register of Historic Landmarks. A major goal of the plan is to integrate the IMA’s cultural and natural resources to create a holistic campus experience that enhances engagement with visitors and members. The plan defined new landscapes, such as a woodland art walk, a children’s garden, new event spaces, and re-imaginination of the former Interurban rail line as a linear garden. Historic landscapes were addresses to meet new uses and maintenance demands, such as redefinition of the historic allée and border gardens, integrated uses of the productive landscapes and greenhouse, and new maintenance facilities at the site’s periphery. At 100 Acres: The Virginia B. Fairbanks Art & Nature Park, existing outdoor works are embraced with revivified landscapes, with a meadow opening up “rooms” for viewing and a clearing providing views to the lake and room for performances. The master plan explores the strategic direction of all assets, and finds ways that the institution can better integrate art and nature, interior and exterior. The plan will serve as a roadmap for the next 30 years, addressing access, infrastructure, connectivity, space and land use needs.
