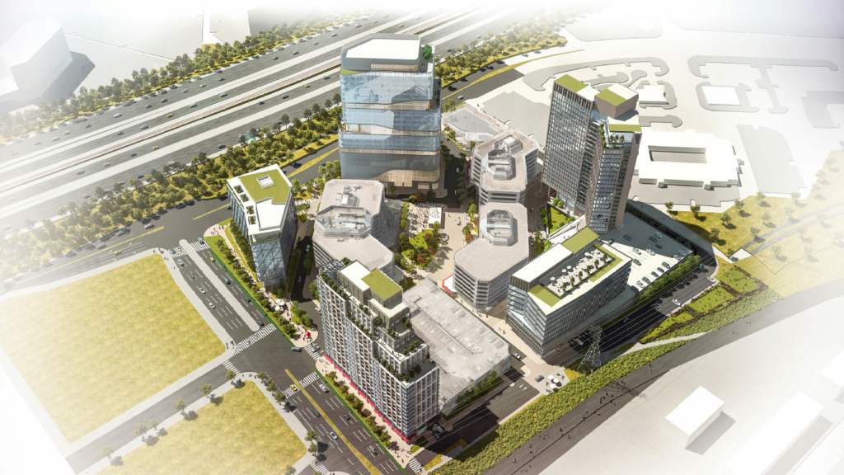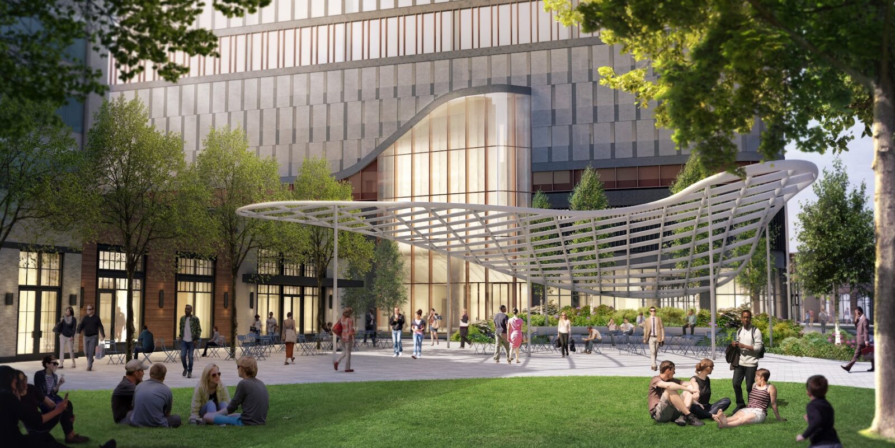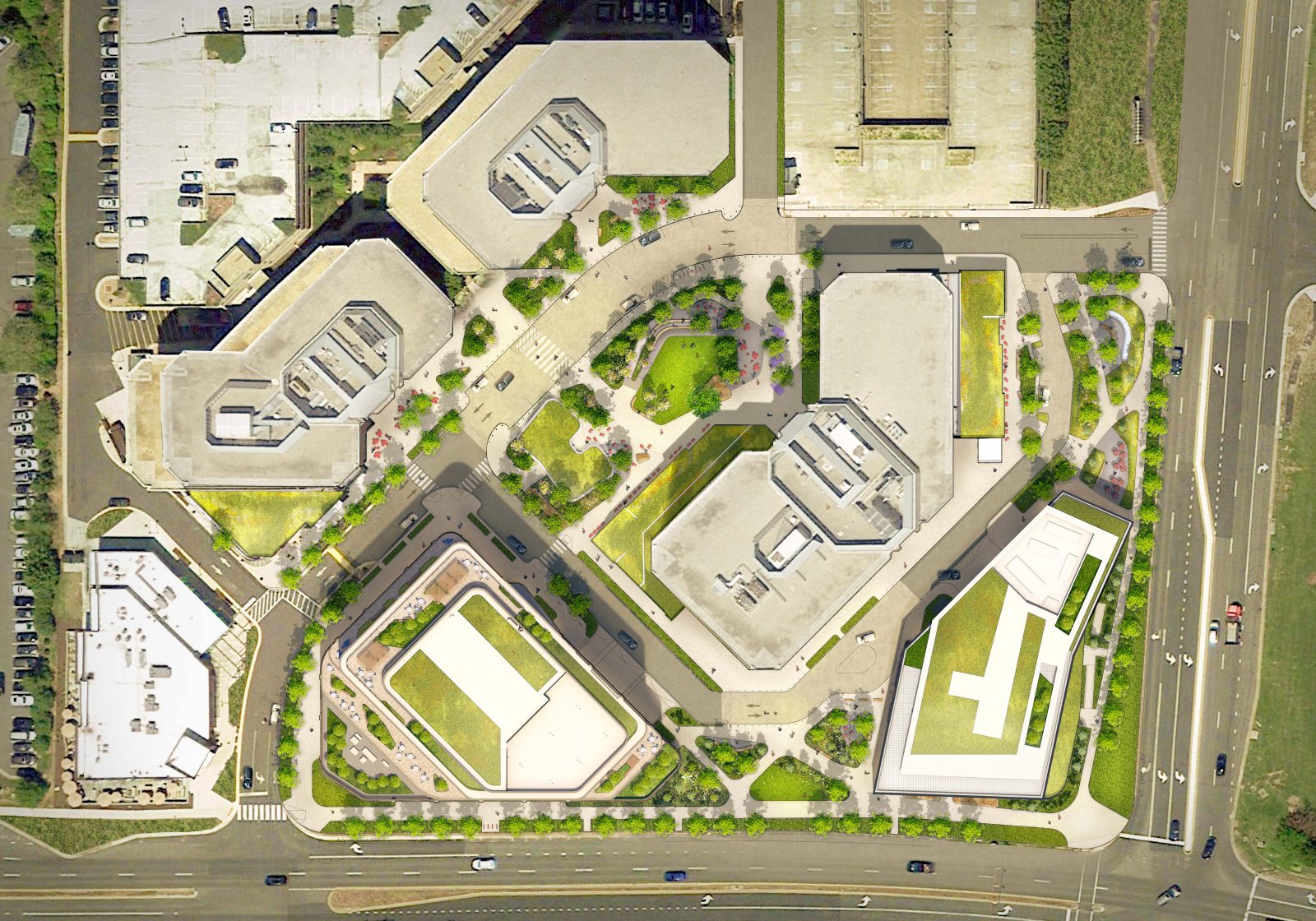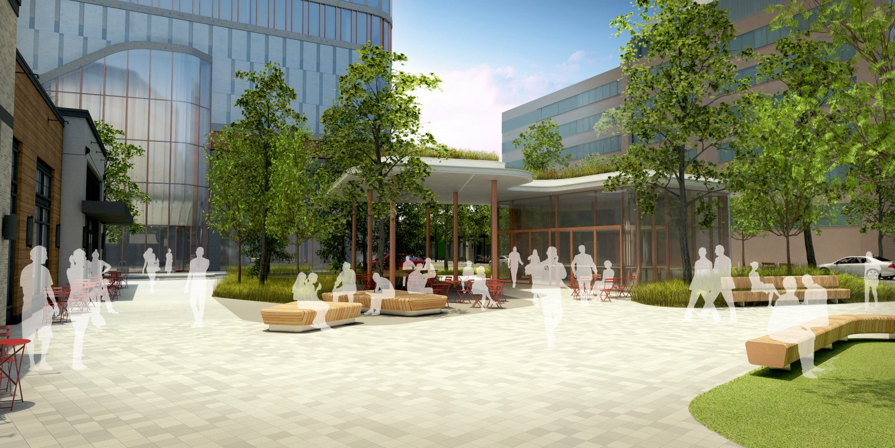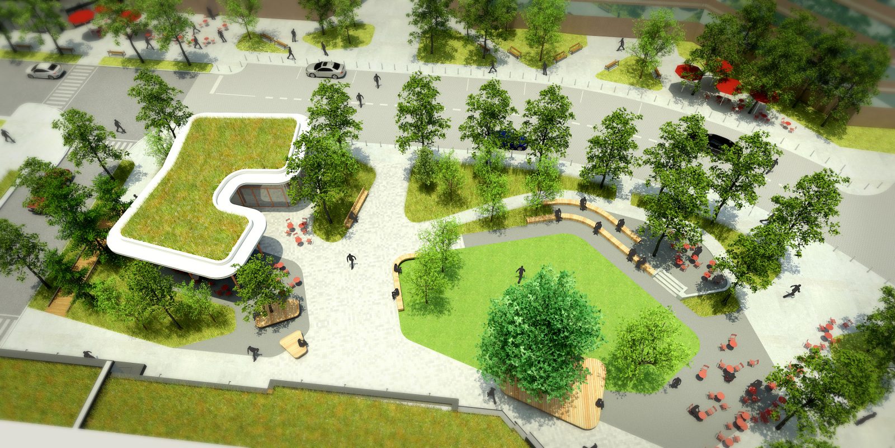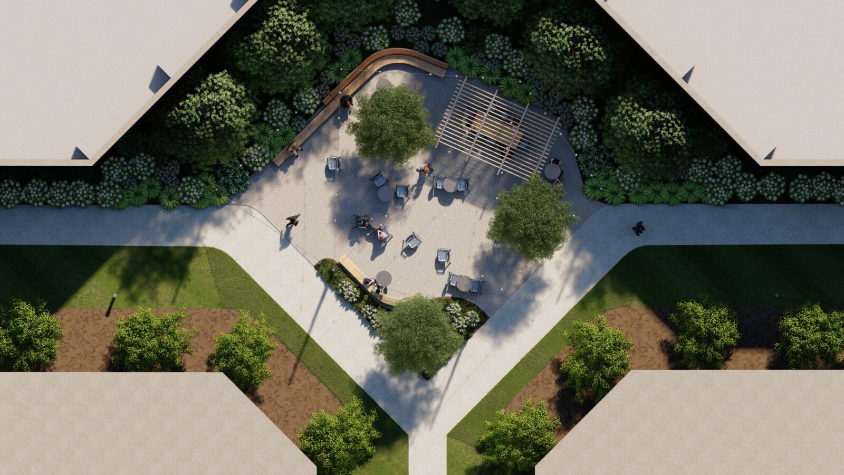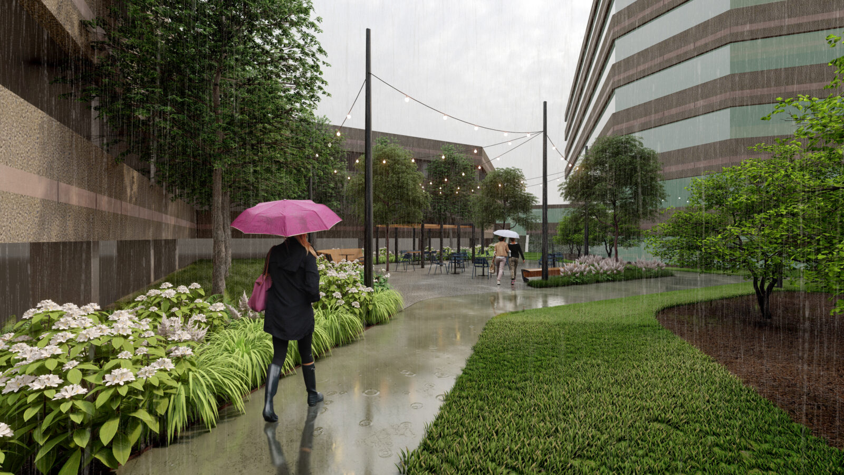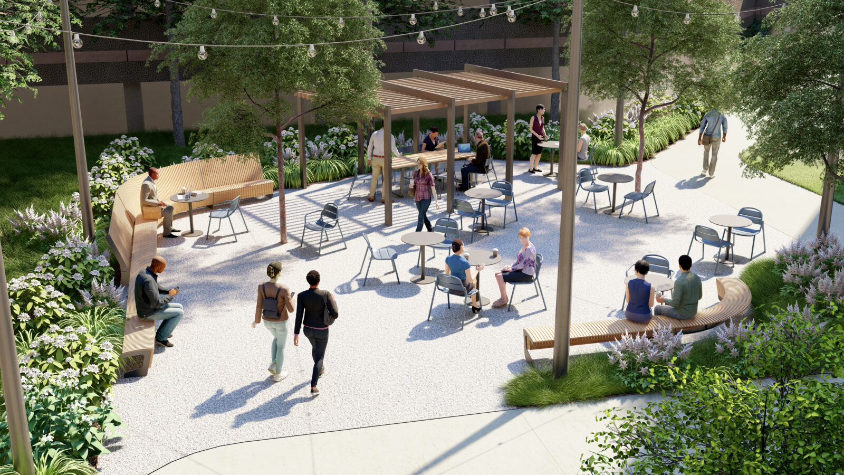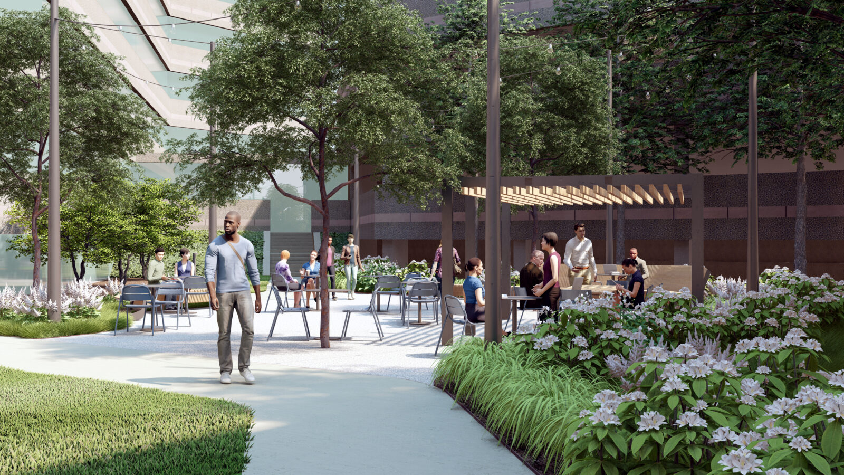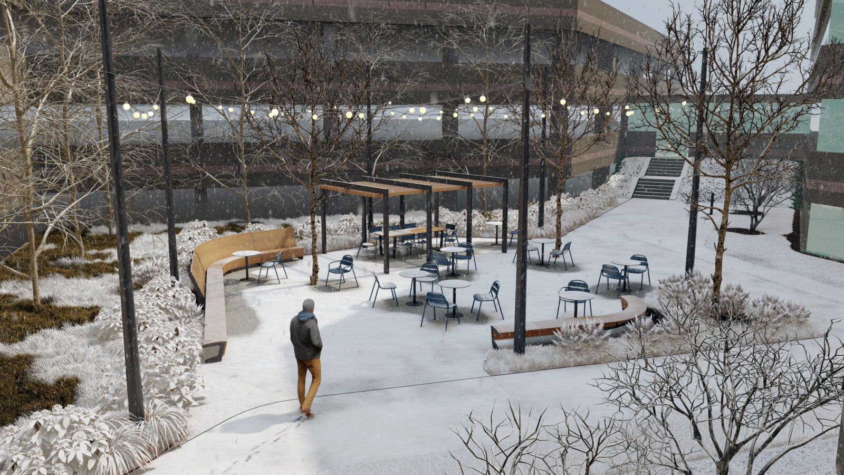In complement with the Reston Comprehensive Plan and working in collaboration with developers JBGSmith, and planners and architects FXCollaborative and Studios Architecture, DAVID RUBIN Land Collective is transforming the Reston Town Center West (RTC West) development from a suburban office park into a revitalized urban node in Fairfax County, Virginia. This burgeoning typology rethinks suburban expressions into valuable urban and urbane nodes designed to serve the breadth of constituency in a live, work, play environment. There is something for everyone here.
The team’s inventive approach modifies the existing office park – three six-story office buildings and two parking garages – by adding 40,000 square feet of new and converted retail as a start. Then progressively adds 576 multifamily units across two new buildings, nearly 700,000 square feet of office across three new towers, and an additional freestanding retail building. At the core of this revitalized node is 3.44-acres of open space, with five designated parklettes and a central plaza that connects to the Washington & Old Dominion Trail. In total, the 14-acre site will sit within a quarter mile of the future Reston Town Center Metro station.
Working in greater detail, and in collaboration with Studios Architecture, Land Collective is designing the landscape on and around the first architectural tower to go beyond the planning process. Two small pocket parks and all of the occupied terraces are being envisioned. In addition, Land Collective is working with Omni Ecosytems to design the green roofs for the buildings that defined the original office park.
Project Images