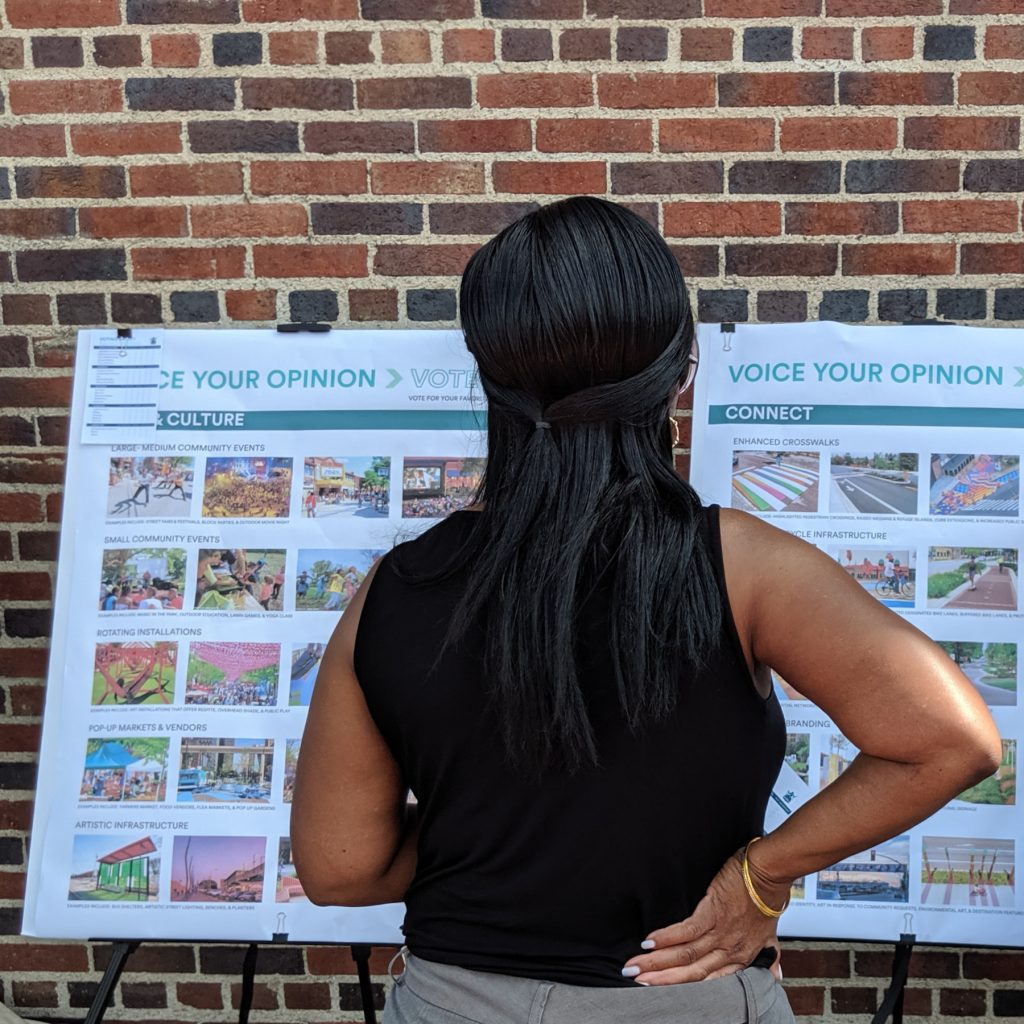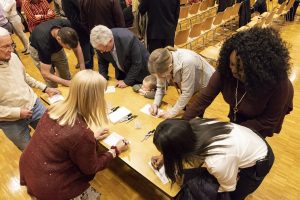
Land Collective: Landscape Architecture, Urban Design, & PLANNING!
Over the course of six short years, Land Collective has engaged in more than a dozen planning projects, and we are excited to share that we can now formally call ourselves a Planning firm with the inclusion of our colleague, planner Jessica Thorpe, whom we welcomed to the studio this spring. Since our inception in 2013, we have had the privilege of leading a range of projects that have envisioned frameworks for robust and urbane communities, including the Allentown Center City Landscape Development Plan and the Baltimore Bromo (Westside) Arts & Entertainment District Vision Plan.
Our latest planning work includes a project with the City of Detroit for a transformational land stewardship plan and design implementation for the Old Redford neighborhood, in Far Northwest Detroit. Land Collective is leading a team of collaborators that includes Tetra Tech, Detroit Block Works, and the Old Redford Business Association in this multi-faceted study focusing on quality of life and neighborhood identity, along with the creation of new, safe connections to important existing assets. Through a robust public engagement strategy, the plan will be infused with the voices of Old Redford’s constituents and communities to align a shared vision for the future of the neighborhood. The landscape stewardship plan will strategize the stabilization of publicly owned lots along a new route, as well as the identification of open space opportunities for unique experiences.
Land Collective is presently working with a number of academic and institutional campuses, including a return to one of the most progressive hospitals in the country, Eskenazi Health Hospital, to describe design guidelines for future growth grounded in the institution’s extraordinary goal of wellness for all. We are honored to be leading planning efforts that will inform these institutions for years to come.

More Planning Efforts
Fort Wayne Riverfront Implementation Plan: Building on the momentum of the Riverfront Conceptual Plan, the Riverfront Fort Wayne Implementation Plan expands the riverfront vision to include opportunities for private investment in the Downtown and adjacent neighborhoods. The plan is comprised of two parts: a neighborhood master plan that gives vision to the expanding Downtown District and the neighborhoods to the north, and a hydrologic study of the confluence of the St. Marys, St. Josephs, and Maumee Rivers. These two simultaneous explorations will complement each other in an effort to establish a plan that defines development opportunities in a manner that is aligned with the rivers’ natural processes. In concert with the planning effort, design and construction of new river edge spaces will occur.
Envision Columbus Downtown Strategic Development Plan: Working with an extraordinary team of collaborators –including HR&A, Beyer Blinder Belle Architects and Planners, Nelson\Nygaard, Impart Creative, and The Hagerman Group – Land Collective led this strategic development plan for downtown Columbus, Indiana, with a vision that improves livability and equality by infusing key social infrastructure to stimulate activity and investment. Community engagement was a significant aspect of the plan, and included our award-wining outreach website envisioncolumbus.org as a tool for surveying and open discussion. Outreach engaged more than 2,000 survey responses, fifteen focus groups, eight steering committee meetings, and four community meetings with approximately 150 attendees each. This summer, City Council approved the adoption of the framework into the City’s overall comprehensive plan, ensuring that Envision Columbus will serve as the primary policy guide for decisions on development projects in the downtown area.
Newfields Master Plan: Land Collective’s master plan for the significant institution of Newfields, formerly known as the Indianapolis Museum of Art, addresses a constellation of assets across 300+ acres, which includes the historic Olmsted Brothers’ design of Oldfields, 100 Acres: The Virginia B. Fairbanks Art & Nature Park, the iconic Miller House by Saarinen, and multiple properties on the National Register of Historic Landmarks. Land Collective worked with Newfields and Beyer Blinder Belle to create a plan that integrates the museum’s cultural and natural resources in a holistic campus experience, inside and out. The plan enhances engagement and defines new landscapes, such as a woodland art walk, a children’s garden, new event spaces, and re-imagination of the former Interurban rail line as a linear garden. The plan will serve as a roadmap for the next thirty years, addressing access, infrastructure, connectivity, space, and land use needs.