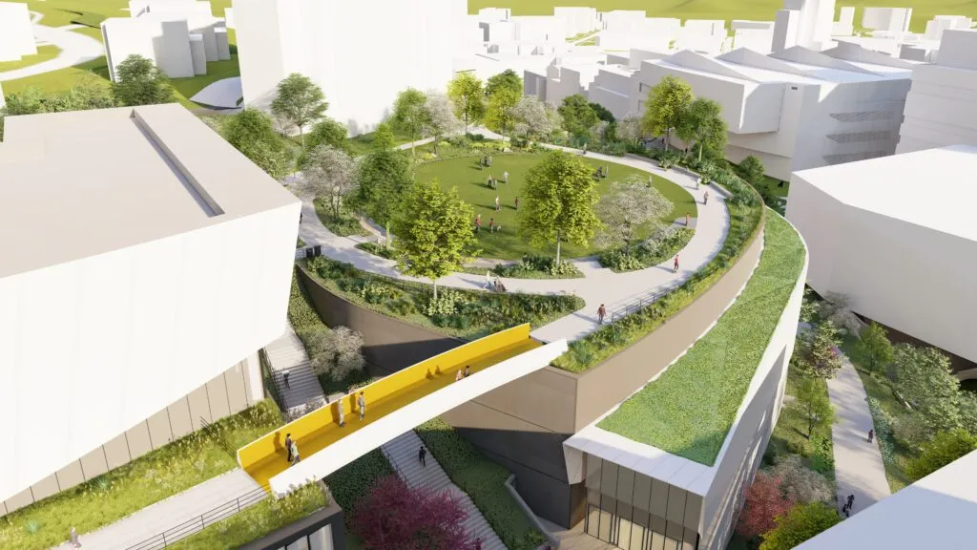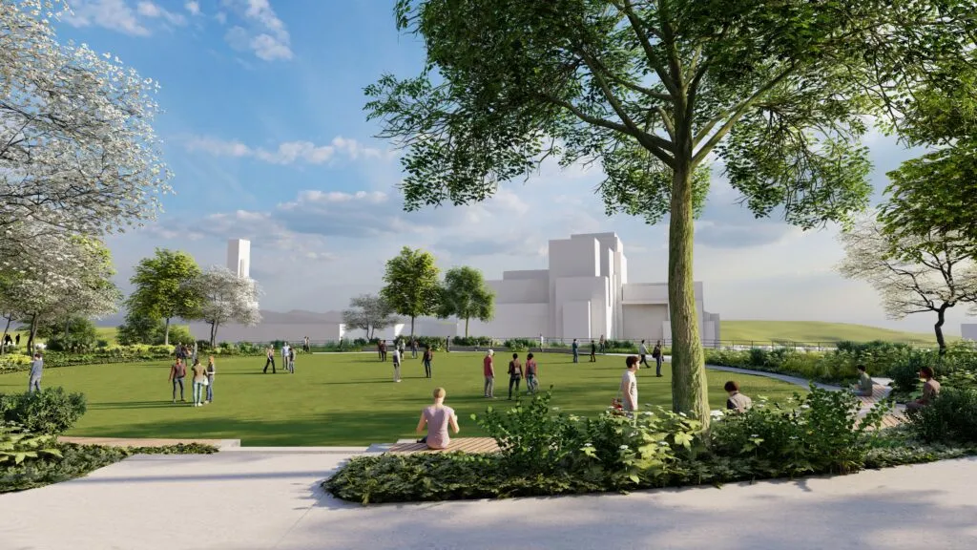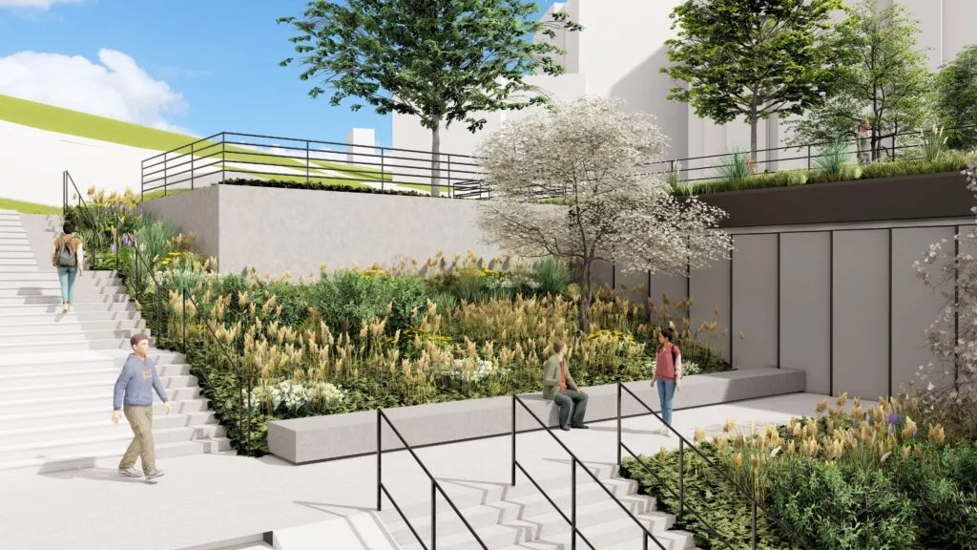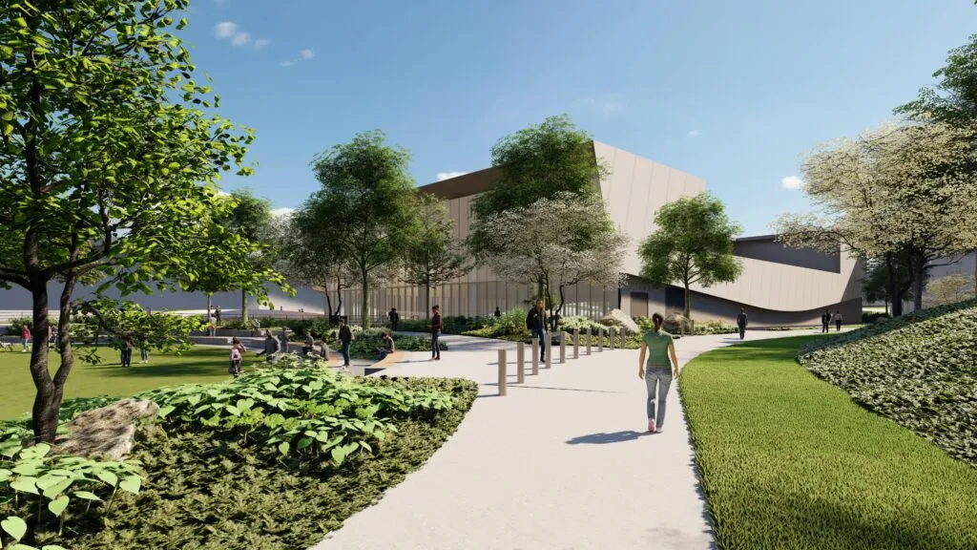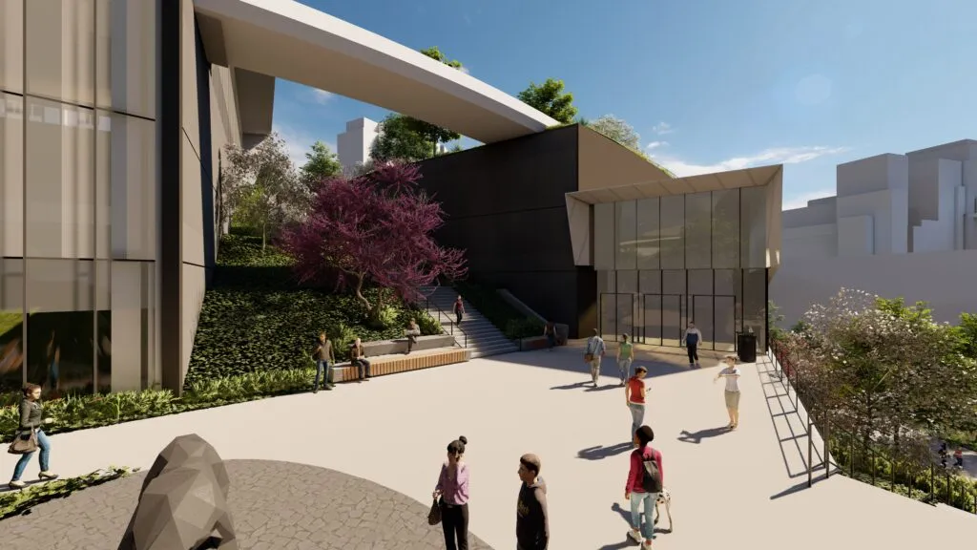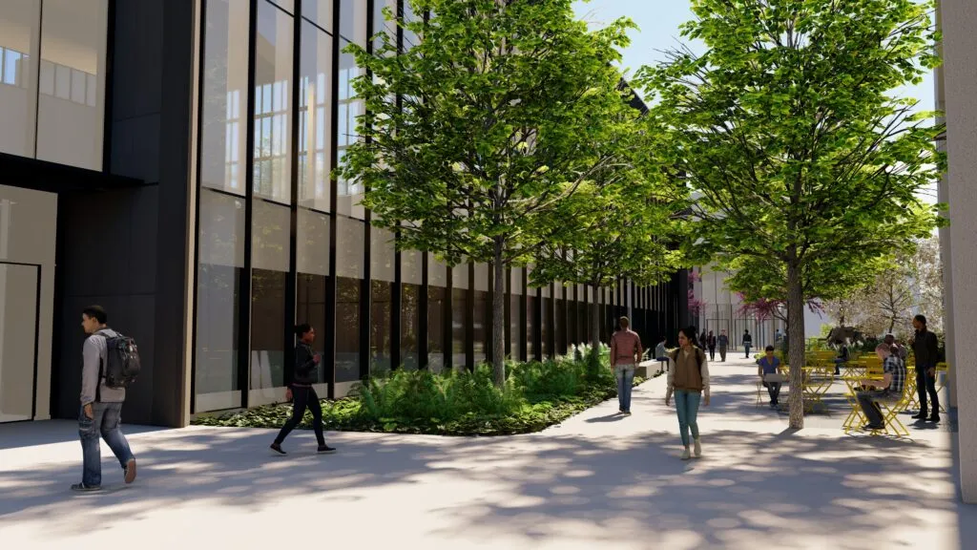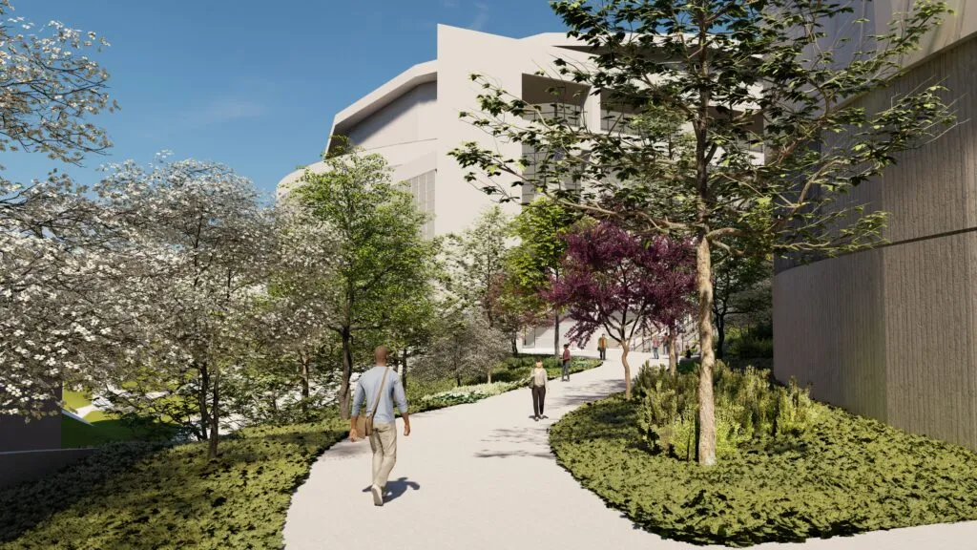Implementing our Hillside Framework Plan, Land Collective designed an experiential sequence of gathering spaces that enhance the entrance corridor to the Athletics area at the University of Pittsburgh’s Arena and Sports Performance Center designed by HNTB. While focusing on student athletics, the exterior spaces also engage nearby food courts, medical buildings, and residence halls across a 75-foot grade change.
This project enhances the crucial connective tissue on the University of Pittsburgh campus, fostering an inclusive atmosphere that promotes well-being, social engagement, and accessible moments of discovery and refuge. The site incorporates stairs, seating areas, and plazas to create easily navigable pathways, gradually transitioning from urbane spaces to rusticated landscapes in the unified design vernacular described in the Hillside Framework Plan. The sequence culminates in an outdoor area of landscape over structure above the new Arena building, featuring an open lawn, terraced gathering spaces, and layered planting schemes with views towards campus center. Pedestrian pathways encircle the lawn, providing an upper walkway from the Residence Halls to Allequippa Street. Connections to lower elevations revolve around the Wedge, a space created by pulling the two main building volumes apart to allow for a pedestrian bridge that connects to the Arena’s roof-top amenity. The landscape descends to link with the lower walkway from the Recreation and Wellness Center, providing access to Terrace Street and lower campus.
