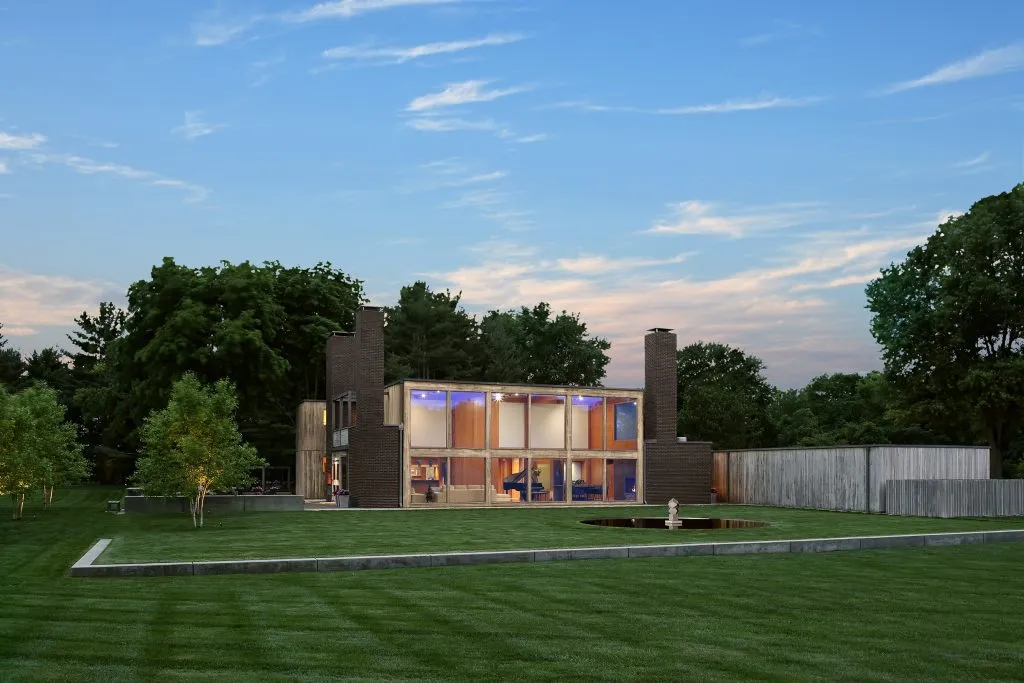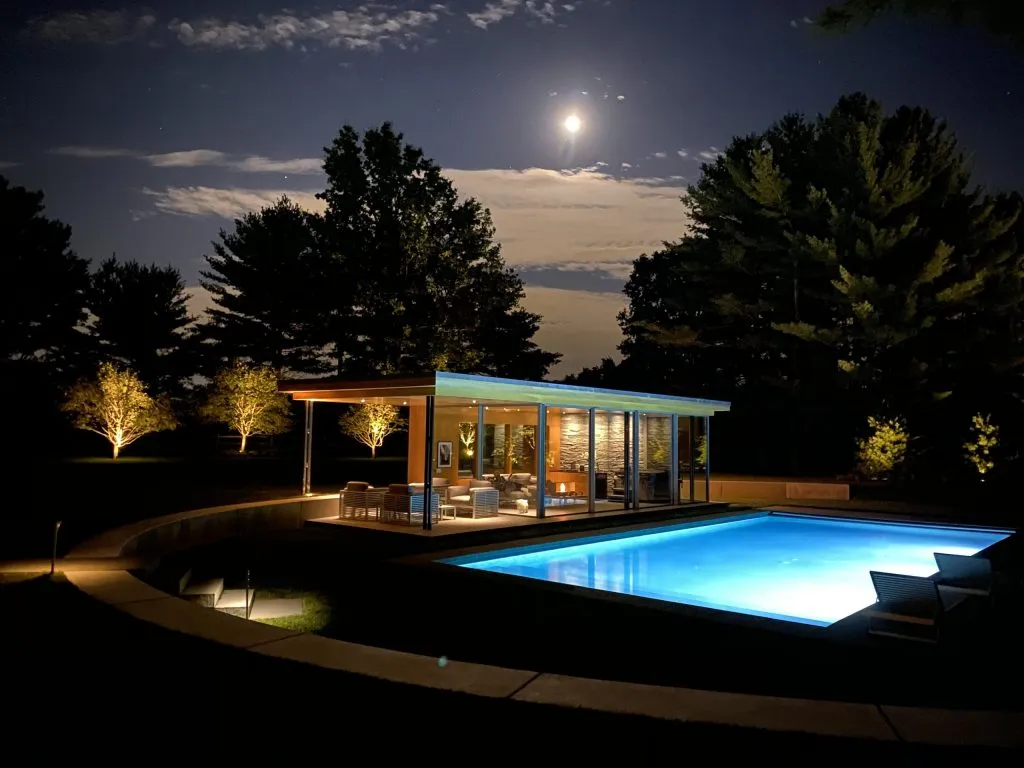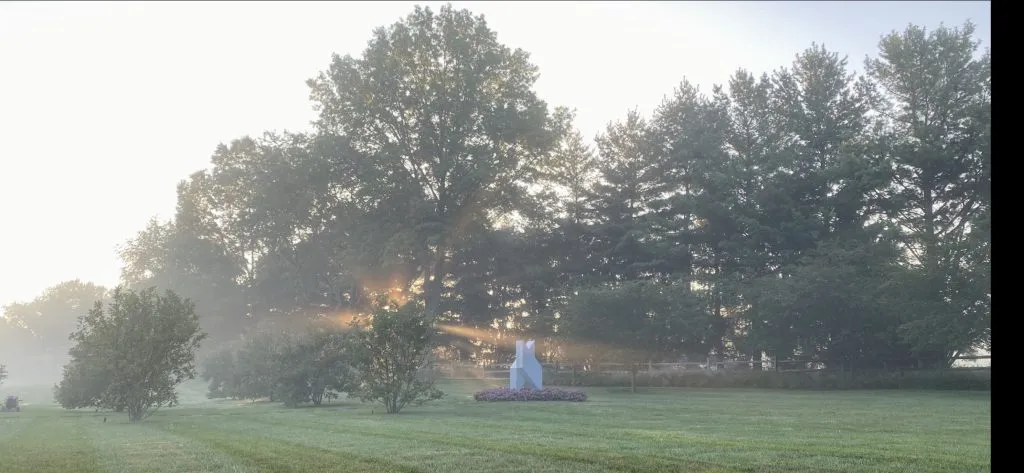The care and upkeep of the Kahn Korman House – Louis I. Kahn’s final residential project and a significant entry in the renowned architect’s body of work – is paramount to the legacy of the Korman Family and their love of architecture and landscape. DAVID RUBIN Land Collective was selected to establish a vision for the property, tasked with describing a landscape that supports the home owners holistically, while honoring Kahn’s great vision. Describing a landscape experience in Jungian terms, the plan describes the property as independent and complementary experiences along a linear walking path, one that can be taken to the extents of the grounds, removing participants from “home” and into episodic moments that change one’s perspective along the way. Strategically cut paths through a new meadow allow one to experience the modulation of the landscape, and offer an opportunity to venture out, explore, and return home. At it’s penultimate moment, the house is seen from a promontory, where the grid of the house informs that landform from which the view is experienced. Eventually, one returns to the safety and rationale of home – Kahn’s great reasoned construct. The implied grid of the existing architecture serves as an organizing principle that manifests a simple strategy for the form and location of proposed landscape spaces.
The first projects undertaken following the landscape plan included the redefined pool house and the contemplation sculpture garden.







