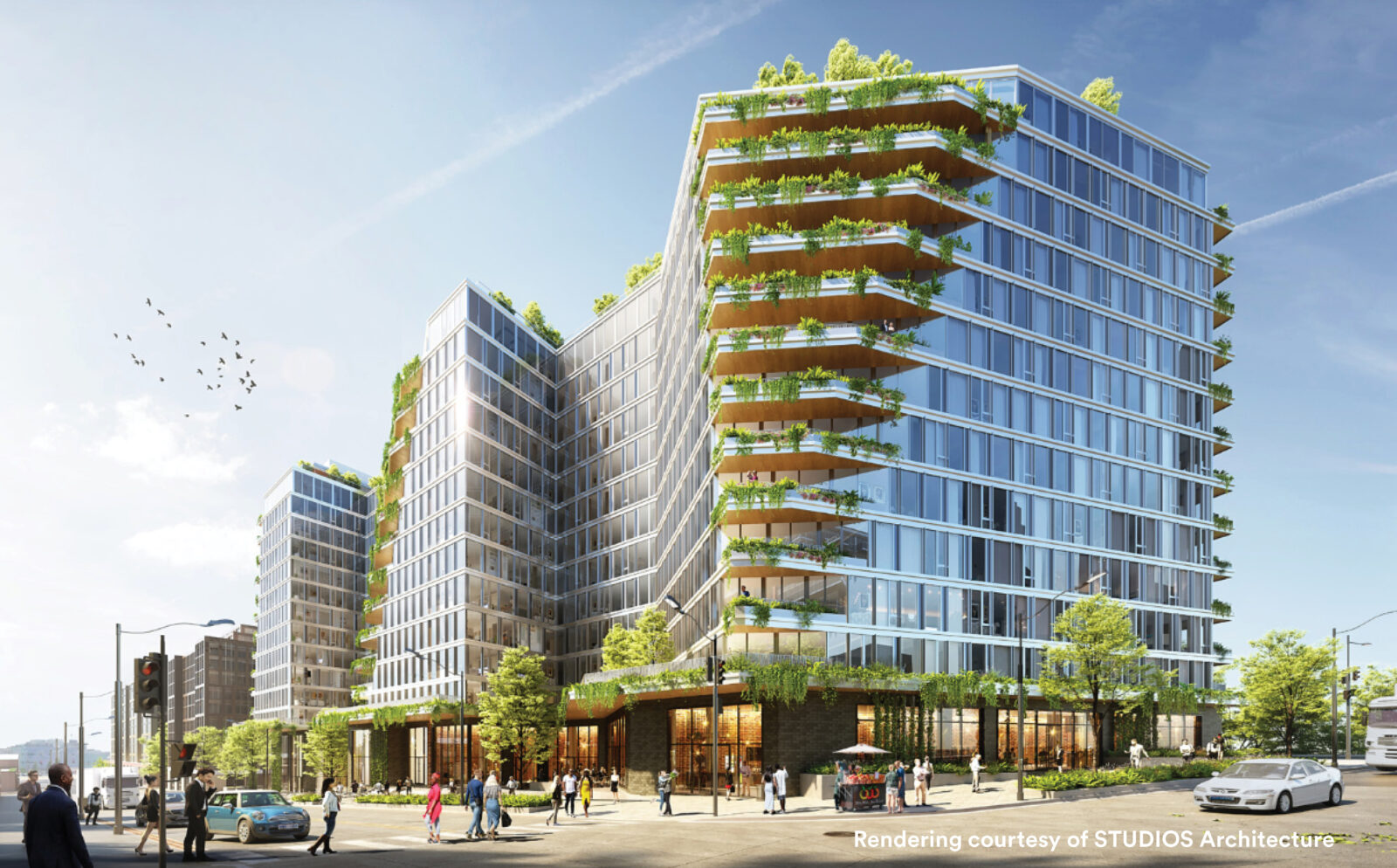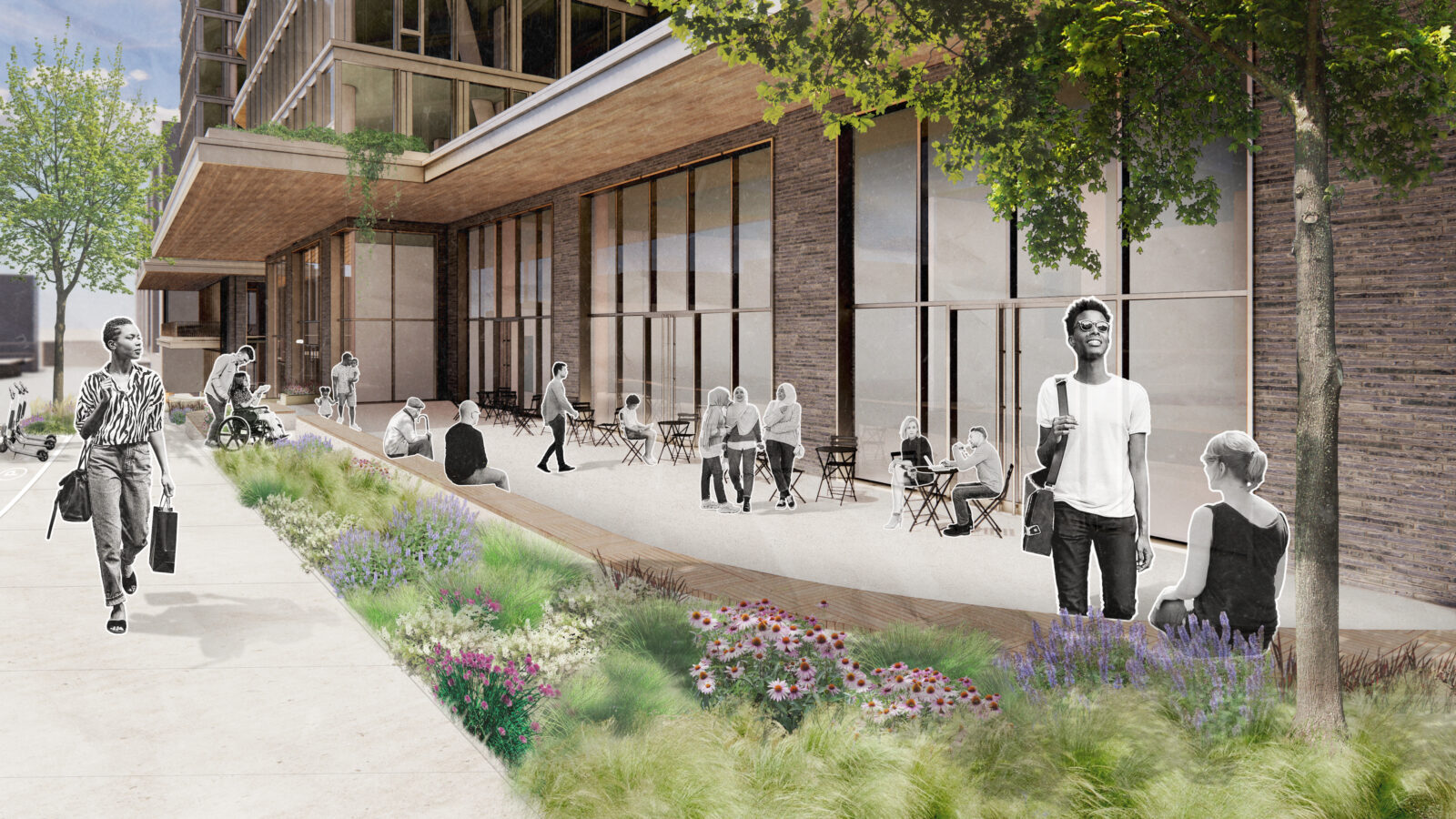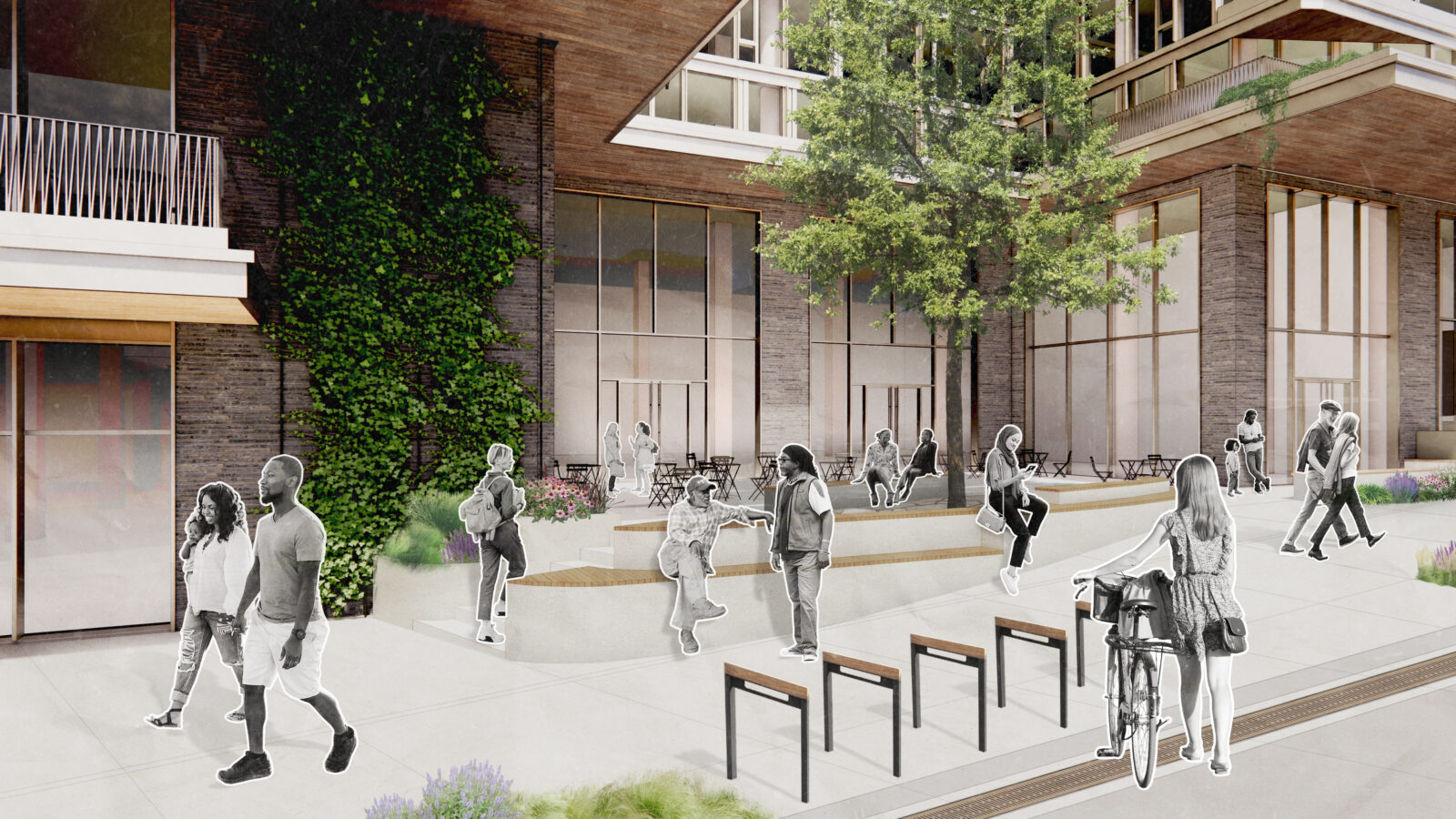The Union Market district in Washington D.C. exudes a unique character shaped by its rich history of warehouse and market-style commerce spanning several decades. The new Union Market PNC development is a gleaming gateway at the northern entry to the growing mixed-use commercial and residential neighborhood. The thirteen-story multi-family building, designed by STUDIOS Architecture, incorporates lush verdancy on every level – each balcony on the four chamfered sides has an edge planter that holds dense trailing plantings. At the ground level, two courtyards inhabit the nooks punched back from the street. Swooping, curvilinear seatwalls hold the courtyards level against the steep slope of the streetscape and allow for maximum programmability. The streetscape continues the Union Market District’s guidelines, completing the transformation of 4th Street up to New York Avenue and adding a new gateway parklet – a welcoming new public space.
Project Images

