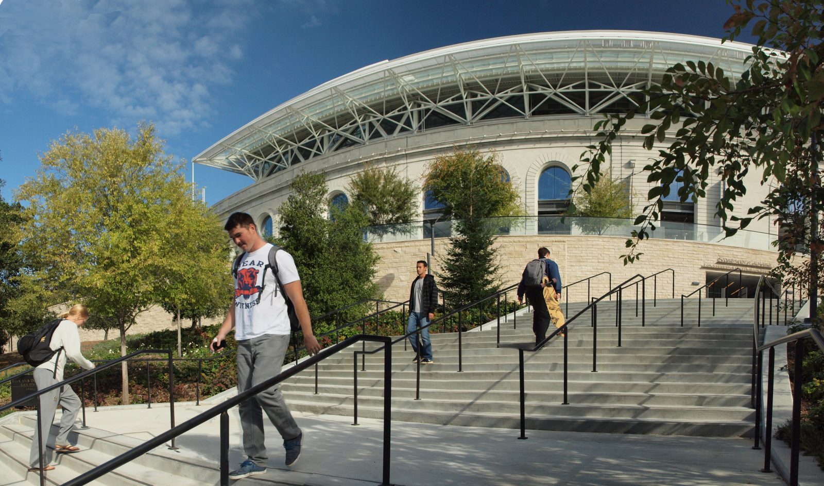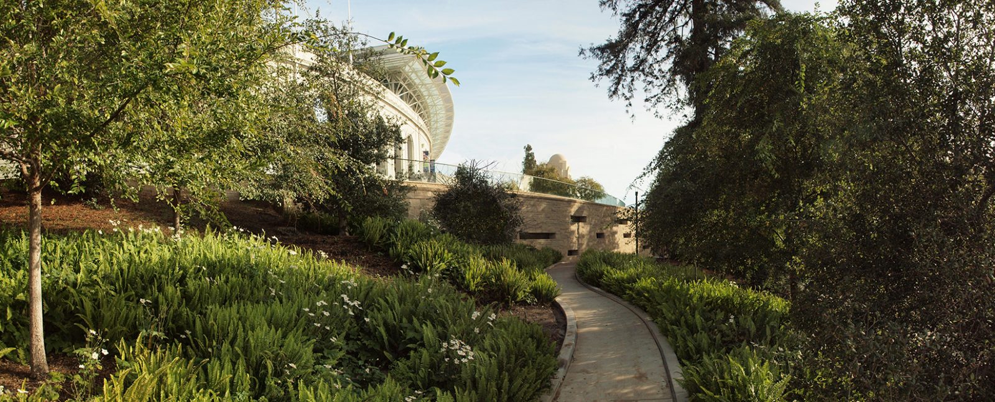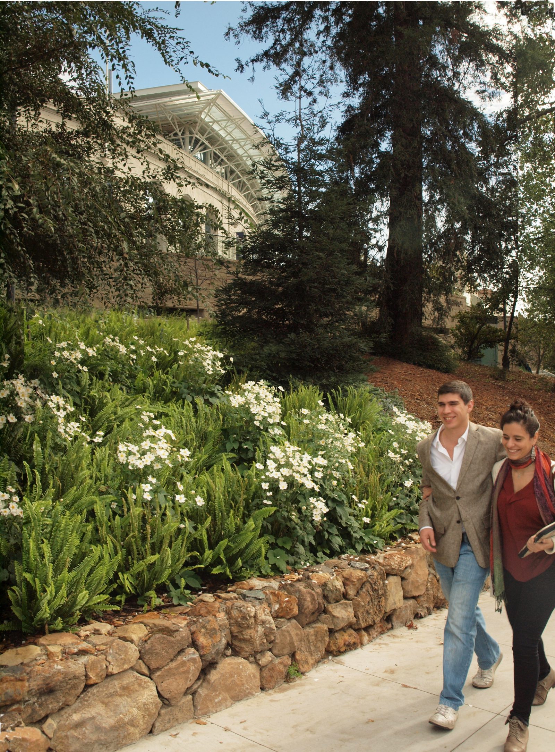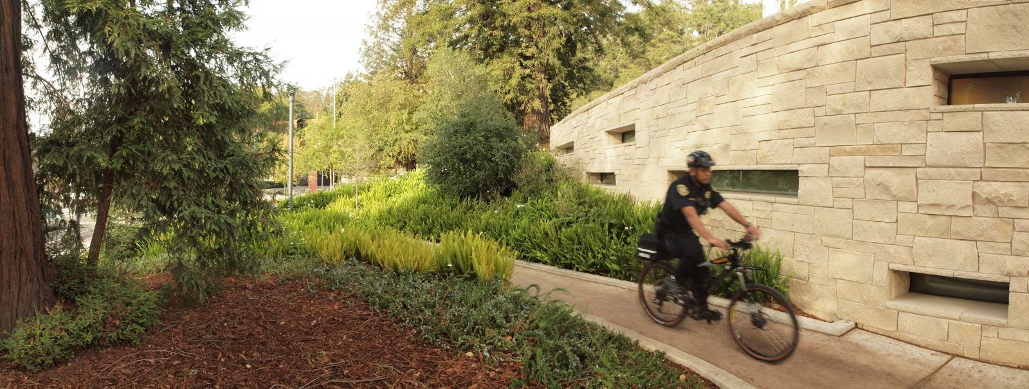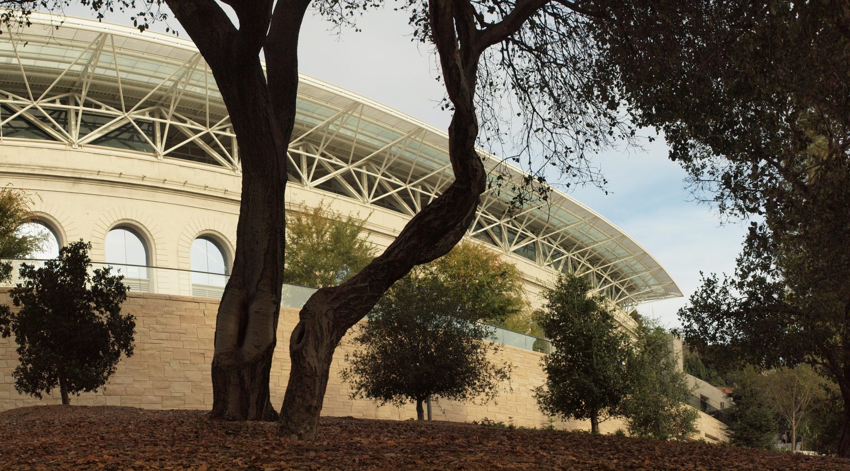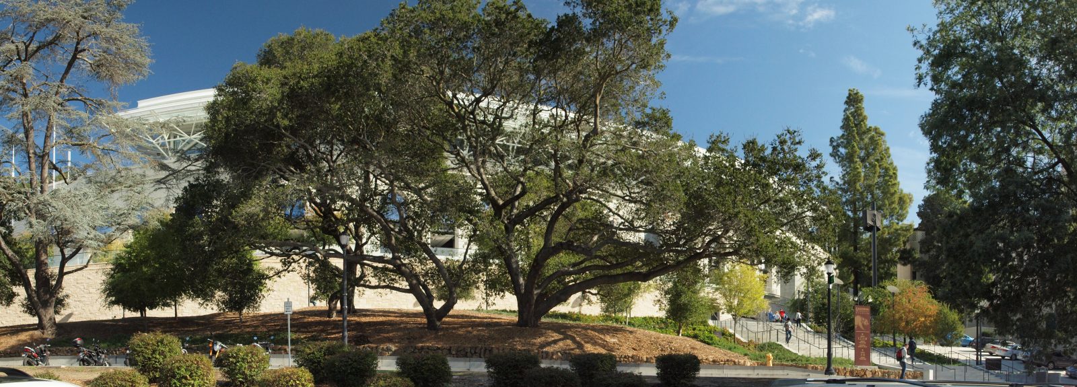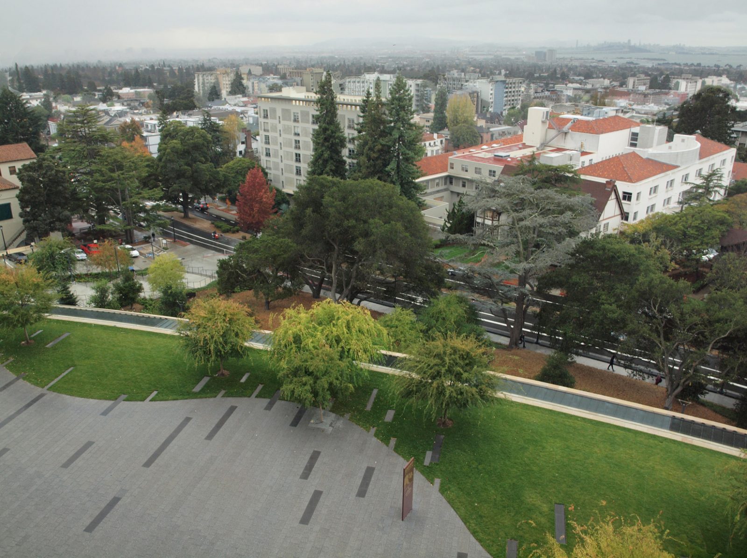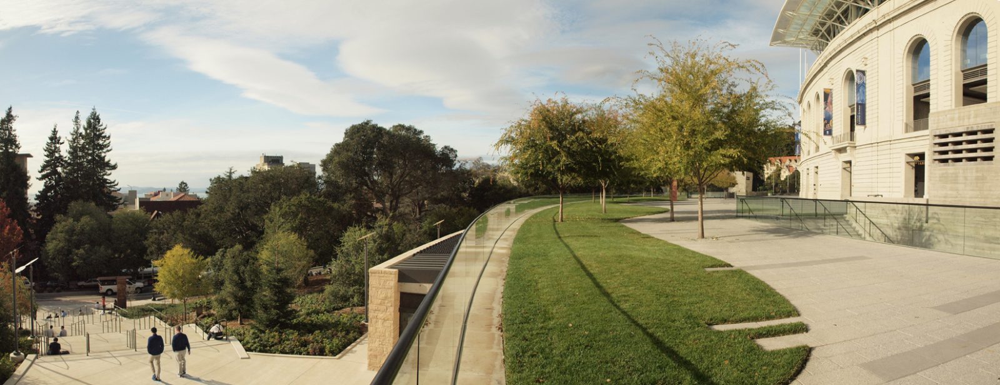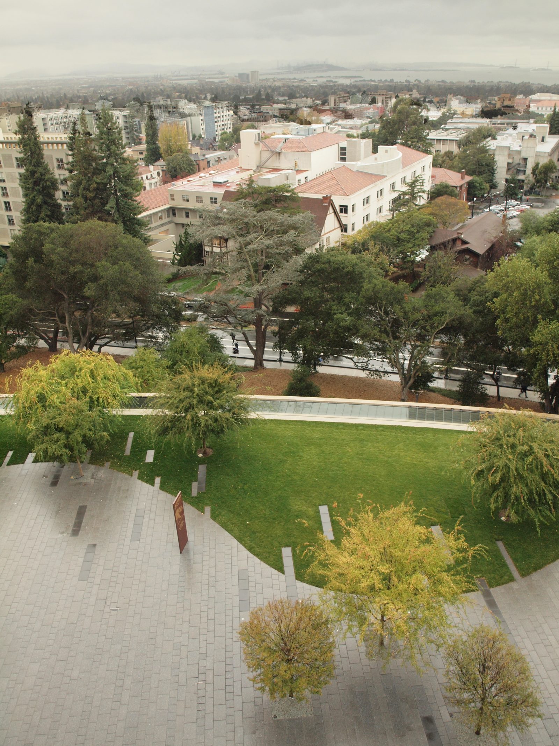In conjunction with Memorial Stadium’s seismic and accessibility renovation, the University of California, Berkeley, desired to increase their athletic facilities in the form of the Student Athlete High Performance Center. In a bold landscape-based gesture, the new facility was sited in an area of parking and pushed down into the earth to take advantage of the significant 145-foot topographic change. As a result, the roof of the new facility became an iconic plaza upon which the landscape is supported, serving intimate gatherings throughout the year and 65,000 people on game days. Informed by John Dixon Hunt’s writings on “The Three Natures,” where proximity to culture is defined in the landscape through refinement and rustication, a palette of stone and concrete changes character as one approaches the Stadium from Piedmont Avenue, and entry sequences into the Memorial are now of a character befitting the site. Designed in collaboration with HNTB Los Angeles and Studios Architecture SF, this project was led by David Rubin while partner at Olin.
There are 2.7-acres of landscape over occupied spaces on this project!
Awards:
AIA Institute Honor Award, Architecture – 2015; SCUP/AIA-CAE Award for Design Excellence, Rehabilitation, Restoration or Preservation – 2013; Berkeley Design Advocates, Biennial Award for Design Excellence – 2013.
Project Images
