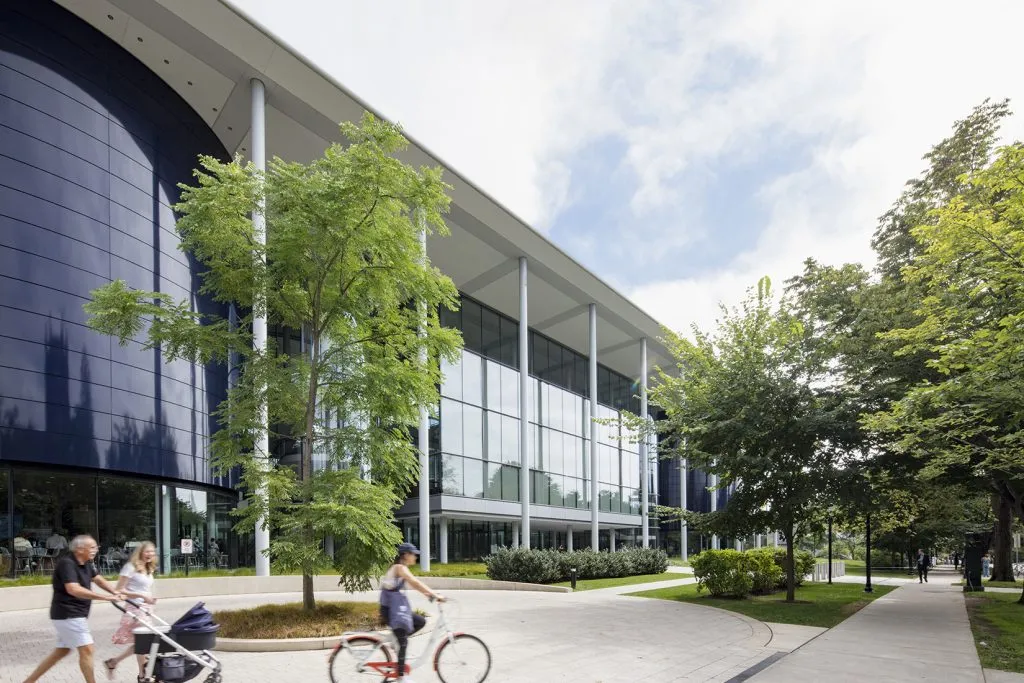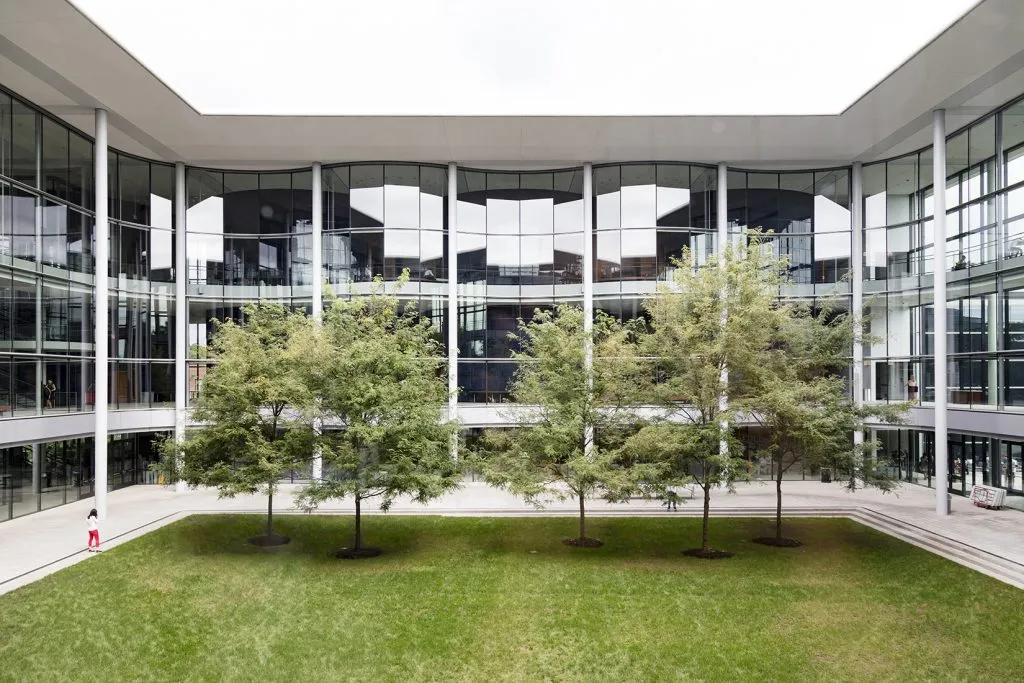The new Yale School of Management (SOM) Campus will unite the SOM’s faculty departments together at a single location for the first time. Business today benefits from the design of social spaces that support serendipitous encounters and the exchange of ideas. The building and its related landscape have been designed in response to an integrated curriculum and reflects the fluid and interdisciplinary management culture that has the potential to reinvent business school education. The four-story, highly transparent building contains dynamic, flexible teaching and social spaces, arranged around an open central courtyard to reinforce the interactive quality of the educational ethos. The school’s auditorium, with an executive meeting room above, defines one curved façade of this central square, directly opposite the library and main entrance. The central court is designed in the tradition of Yale’s historic campus, providing a flexible and dynamic space for diverse programming throughout the year.
This project was designed by David Rubin while partner at Olin and is LEED™ Platinum certified. It merges building and landscape to create a holistic, sustainable and conscientious environment of creative thinking.






