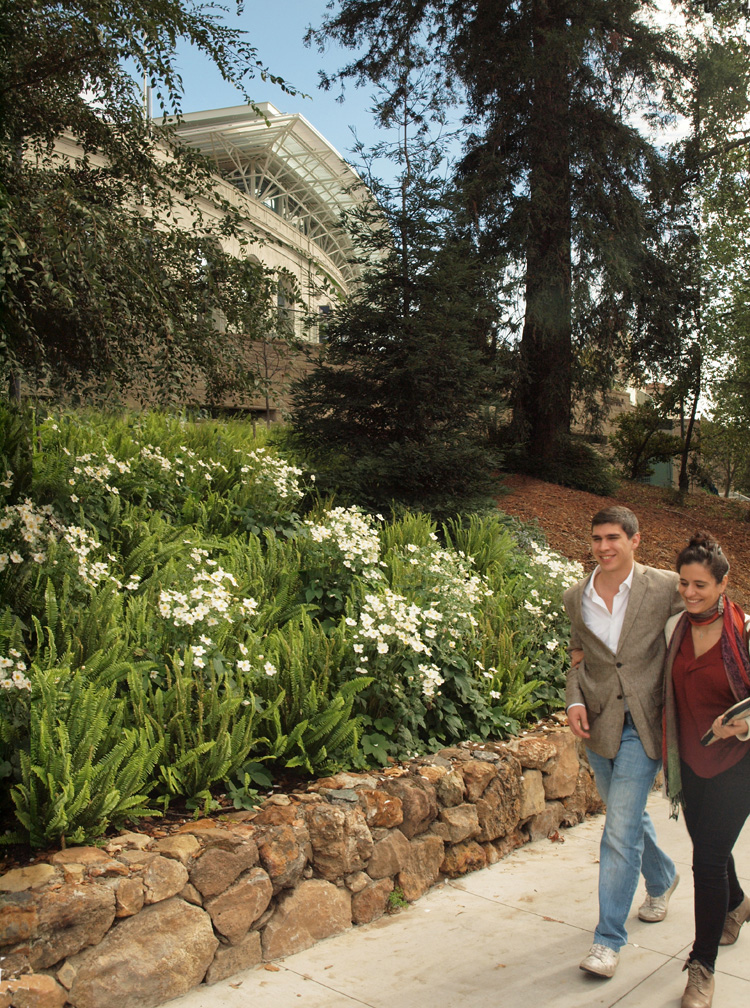
UC Berkeley’s Student Athlete High Performance Center
What used to be parking and drive lanes encircling the stadium is now a civic plaza which serves the campus as a gathering space, where the landscape of the Oak Grove climbs up on top of the new structure, creating an ecotone of greater diversity that will, eventually, link the Oak Grove with the Berkeley Hills to the northeast. Previous to this project, the Oak Grove was isolated – an island of landscape surrounded by Piedmont and parking. One of the greatest challenges of the project was convincing the administration of the viability of landscape over structure. Using built examples and Rubin’s twenty years of experience designing landscapes over structure, the administration was guardedly convinced of the importance of landscape elements in creating a new civic space that would become a gathering point for the University on game- and non-game days throughout the year.