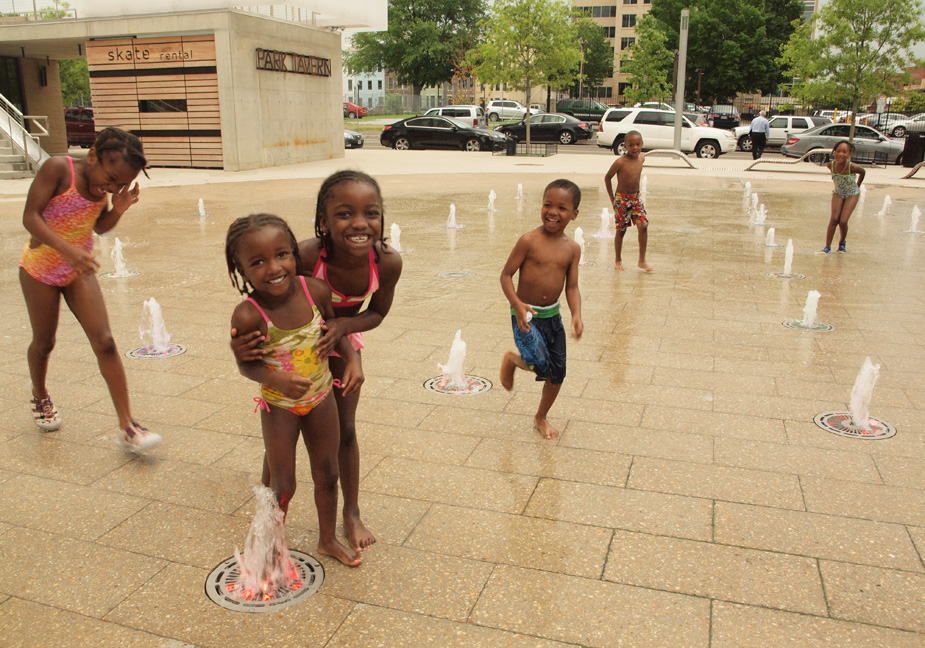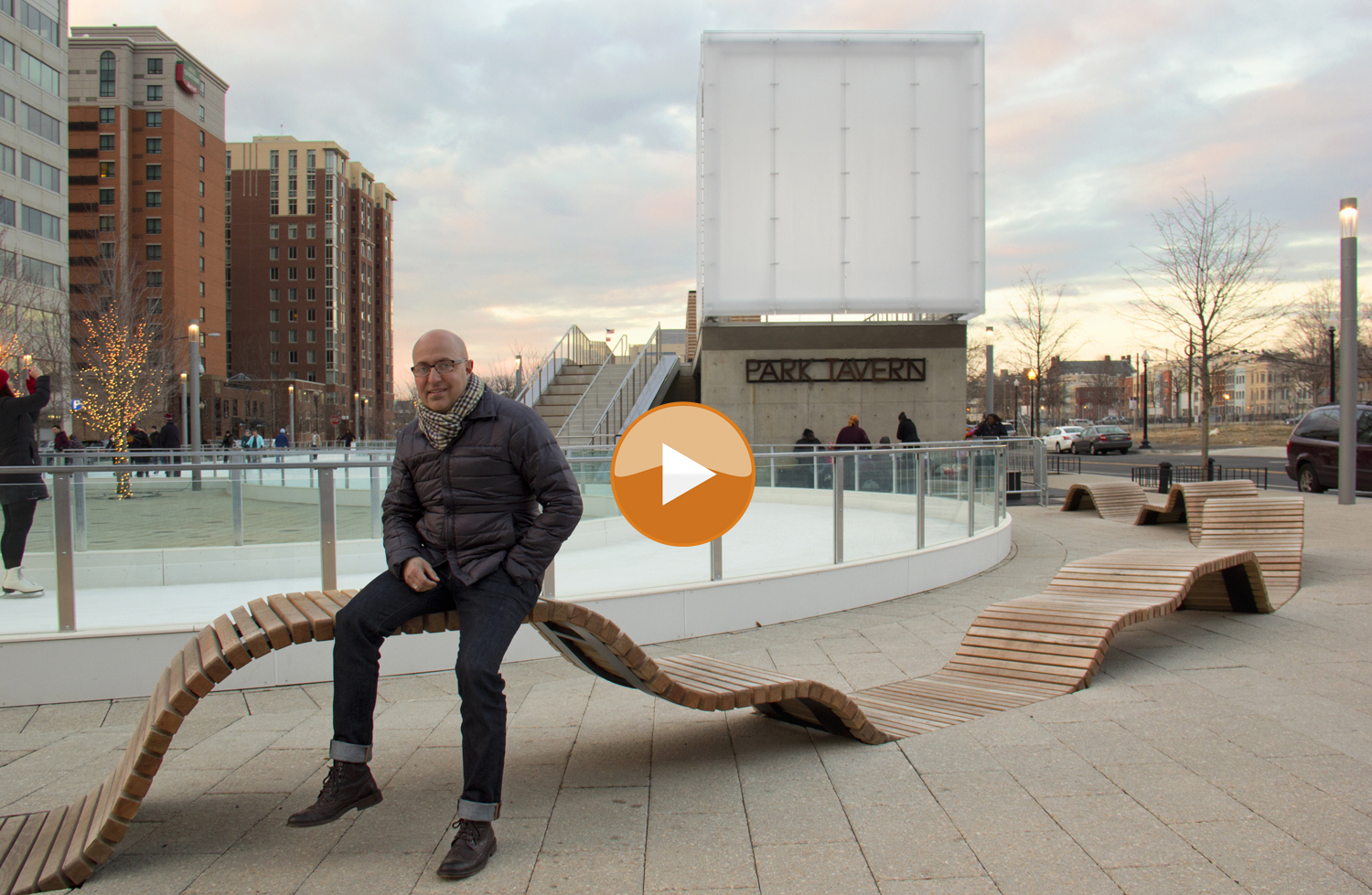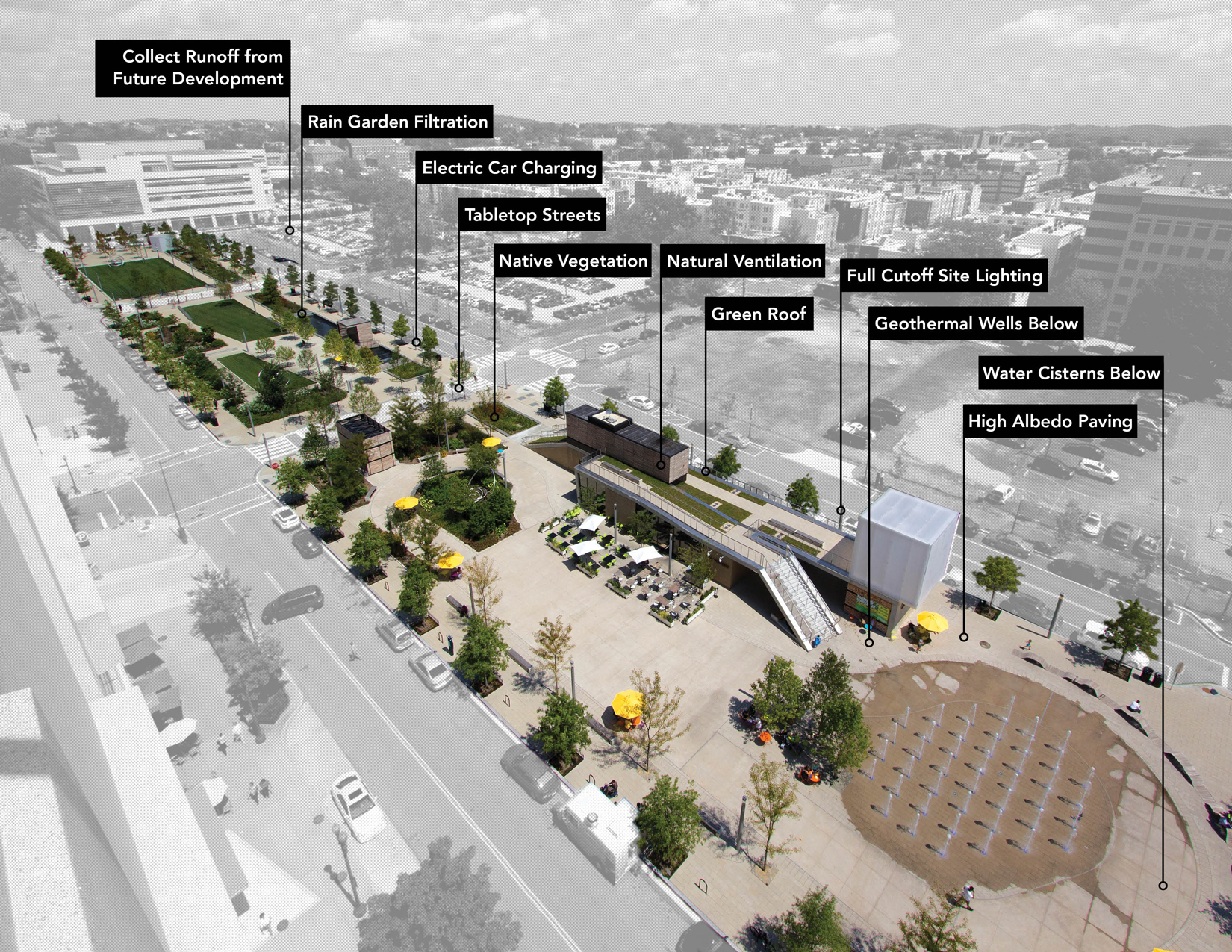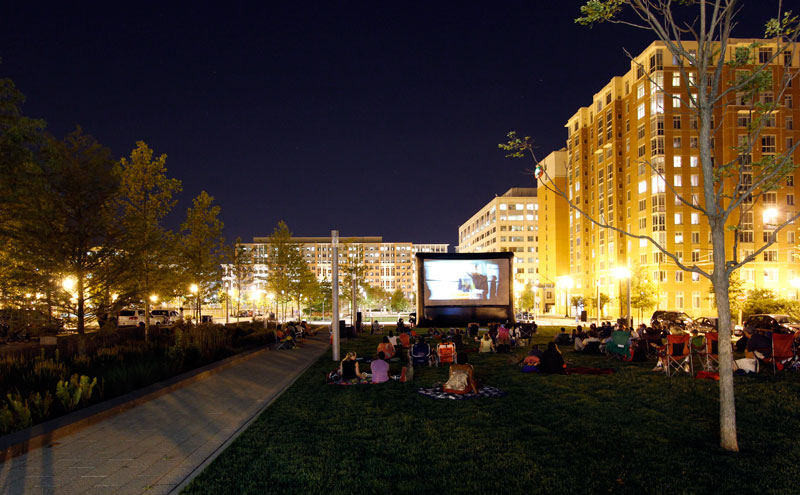
Washington Canal Park: ULI Says “One Of Six In The World!”
Canal Park is one of six international parks selected as finalists in the 2015 Urban Land Institute Urban Open Space Awards Competition. The competition recognizes “outstanding examples of successful large- and small-scale public spaces that have socially enriched and revitalized the economy of their surrounding communities.” The park was designed by David Rubin†, founding principal of LAND COLLECTIVE.
Canal Park is a prime example of Rubin’s empathetic design process, where the engagement of people is the first sieve of design. The three-acre site serves its broad constituency with opportunities for programming on a daily basis throughout all seasons, including interactive fountains, a café and two additional pavilions designed in collaboration with David Burns and Brian Pilot of STUDIOS Architecture. The park also has areas for seasonal markets, food trucks, summer movies, and the nation’s second ice-skating loop, recalling Rubin’s own childhood experiences skating on the frozen canals of Ottawa.

LAND COLLECTIVE Principal, David Rubin, describes the intent behind his design for Canal Park in Washington, D.C
Although only three acres, from the outset, Canal Park was imagined to be a great space in a city of iconic spaces – one that would give individual identity to the Southeast District of Washington, D.C., but also be a draw to this newly revitalized community at a regional and national level. It needed to be a flexible and adaptable social space for a neighborhood whose residents were yet to be completely defined – a park that could offer amenities to residents of market-rate and worker housing equally, to allow people a place of their own, whether a single urban dweller seeking a quiet destination or a family of many members enjoying opportunities for recreation. Canal Park offers amenities to celebrate life, together.
Washington Canal Park was envisioned on behalf of the Canal Park Development Association, the Capitol Riverfront Business Improvement District, and area stakeholders to be a socially impactful, highly sustainable, and symbolically powerful public space that would foster change in a challenged neighborhood, but do so without displacing long-time area residents.
The three-block long park, once a depot of idling buses and prior to that, the historic C&O Canal, is designed to be the leader in urban environmental strategies: Canal Park was realized as a “beautiful machine” that holistically engages the neighborhood it serves. Working in collaboration with Nitsch Engineering, a stormwater management system was conceptualized to not only capture water on-site, but affect the breadth of the neighborhood and regional systems, as well. With the dedicated assistance of the CPDA’s Chris Van Arsdale, the District of Columbia agreed they would permit piping under streets to adjacent as-yet unbuilt parcels, capturing stormwater throughout the neighborhood for use within the park to flush toilets, irrigate gardens, and top off fountains. In this way, the park captures and cleans 1.5 million gallons of stormwater annually, preventing it from overtaxing the City’s combined stormwater sewer system, which often overflows effluence into the Anacostia River. In addition, electric car charging stations, 28 geothermal wells, and other sustainable elements have afforded Canal Park recognition as one of seven 3-star certified Sustainable Sites Initiative (SITE™) projects and LEED® Gold certification.
Criteria for the competition entry include a project “open to the public for at least one year and no more than 15 years; be predominantly outdoors and inviting to the public; provide abundant and varied seating, sun and shade, trees and plantings with attractions; be used intensively on a daily basis by a broad spectrum of users throughout the year; have a positive economic impact on its surroundings; promote the physical, social, and economic health of the larger community; and provide lessons, strategies, and techniques that can be used or adapted in other communities.” The Urban Land Institute acknowledges that “while landscape architecture and urban design were factors in the judging, the jury selected finalists based on a broader set of criteria, including overall project design and how each affected or revived its surrounding area.”
We’re extremely proud that Canal Park has been recognized by the Urban Land Institute as a finalist among significantly larger, bold urban visions. For us, Canal Park is the little engine that could.
† Canal Park was designed by David Rubin while equity partner at Olin.

